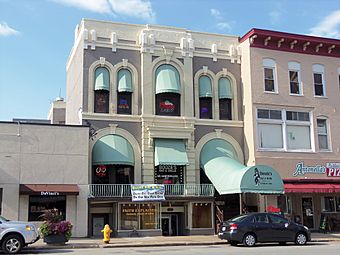Donahue Building facts for kids
Quick facts for kids |
|
|
Donahue Building
|
|
|
U.S. Historic district
Contributing property |
|
 |
|
| Location | 114 W. 3rd St. Davenport, Iowa |
|---|---|
| Area | less than one acre |
| Built | c. 1880 |
| Architectural style | Renaissance Revival |
| Part of | Davenport Downtown Commercial Historic District (ID100005546) |
| MPS | Davenport MRA |
| NRHP reference No. | 83002423 |
| Added to NRHP | July 7, 1983 |
The Donahue Building is an old and important building in downtown Davenport, Iowa. It was first added to the National Register of Historic Places in 1983. This list recognizes places that are important to American history. Later, in 2020, it became part of the larger Davenport Downtown Commercial Historic District.
A Look Back: The Donahue Building's Story
The Donahue Building was built around 1880. Its first use was for the Ed H. Gifford steam laundry. This was a place where clothes were cleaned using steam.
By 1892, the building had changed. Records show it was then a Turkish Bath. This is a type of public bathhouse. Around this time, the Davenport Water Company moved in. Michael Donahue started this company. The building is named after him.
In 1912, the Walsh-Kahl Construction Company took over the building. This company was famous across the country. They were known for building railroads. They built big train stations like Union Station in Buffalo, New York. They also built Penn Station in South Bend, Indiana. Another one was Union Station in Erie, Pennsylvania. In Davenport, they built the Kahl Building and Davenport Bank and Trust. Today, the building is home to Boozies Bar and Grille.
What Makes the Donahue Building Special?
The Donahue Building has three stories. It also has a raised basement. Both the building and its basement are made of brick.
When the building was first listed as historic, people thought it was a great example of Romanesque Revival architecture. This style often uses round arches. But in 2005, experts looked at it again. They decided it was actually a wonderful example of Italian Renaissance Revival architecture.
This style is seen in the building's tall, narrow windows. These windows have Roman arch tops. There is also a central part that sticks out. This is called a projecting pavilion. The Donahue Building is also special for having a storefront at the basement level. This is rare to see in the state of Iowa.



