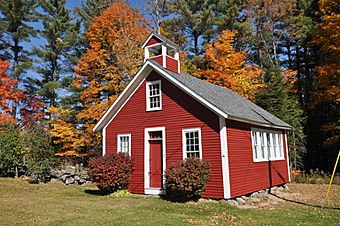Dorchester Common Historic District facts for kids
Quick facts for kids |
|
|
Dorchester Common Historic District
|
|

Schoolhouse
|
|
| Location | Roughly bounded by N. Dorchester 0.2 miles (0.32 km) NW of intersection with NH 118, Dorchester, New Hampshire |
|---|---|
| Area | 1 acre (0.40 ha) |
| Architect | Multiple |
| NRHP reference No. | 85000477 |
| Added to NRHP | March 7, 1985 |
The Dorchester Common Historic District is a special area in Dorchester, New Hampshire. It includes three old public buildings that face a village common. These buildings are important because they show how the town grew over time.
The oldest building is a schoolhouse built in 1808. Today, it's a museum where you can learn about the past. The Dorchester Community Church was built in 1828. A building that used to be the town hall was built in 1844. This district was added to the National Register of Historic Places in 1985. This means it's a place worth protecting for its history.
Exploring the Historic Dorchester Church
The Dorchester Community Church is a one-story building made of wood. It has a pointed roof and its outside walls are covered with wooden boards. A tall, square tower sits on top, with a six-sided cupola (a small dome-like structure) at the very top.
This church was first built in 1828 in a different part of Dorchester. Later, in 1883, fewer people were attending services. So, the church was carefully taken apart and rebuilt in its current spot. It was made a little smaller during this move. In the 1940s, a local family helped pay to bring electricity to the building.
The Former Town Hall Building
The building that used to be the town hall is also a single-story wooden structure. It has a pointed roof and its outside is covered with wooden boards. The building sits on a strong foundation made of granite.
The front of the building has a triangular shape at the top, like a fancy frame. In the middle of this triangle, there's a half-circle fan design. The main door is in the center, with two doors that open outwards. Above these doors is another half-circle fan design. Tall, thin columns stand on either side of the entrance. Windows with sliding sashes are on both sides of the door. Later, extra parts were added to the left and back of the building.
Inside, the building once had a pulpit, which is a raised stand for a speaker. But in the early 1900s, a local group called the Grange removed the pulpit and put in a stage instead.
The Old Schoolhouse: Now a Museum
The schoolhouse is a small, one-story building made of wood. It has a pointed roof, and its outside is covered with wooden boards. A small, square bell tower sits on top of the roof.
The front of the schoolhouse has a single door in the middle. Windows with sliding sashes are on either side of the door. There's also a third window of the same type in the triangular part of the roof above the entrance. This historic schoolhouse now serves as a local museum, preserving the town's past.
 | Chris Smalls |
 | Fred Hampton |
 | Ralph Abernathy |



