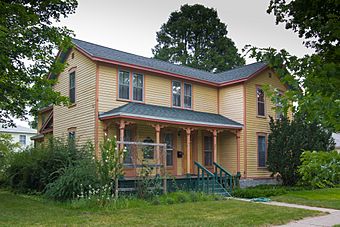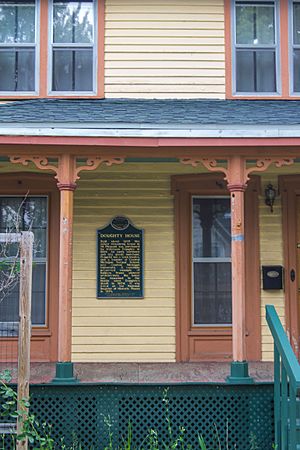Doughty House (Mount Pleasant, Michigan) facts for kids
|
Doughty House
|
|
 |
|
| Location | 301 Chippewa St., Mount Pleasant, Michigan |
|---|---|
| Area | less than one acre |
| NRHP reference No. | 74000989 |
Quick facts for kids Significant dates |
|
| Added to NRHP | October 29, 1974 |
The Doughty House is a special private home located at 301 Chippewa Street in Mount Pleasant, Michigan. It's a very old house! In 1973, it was named a Michigan State Historic Site. A year later, in 1974, it was added to the National Register of Historic Places. This means it's an important building with a lot of history. It is also the oldest house still standing in Mount Pleasant.
History of the Doughty House
The land where the Doughty House stands was first owned by Harvey and Cordelia Morton. They sold it in 1864. We don't know the exact year the house was built. But it was probably built just before 1864. This is because the land sold for a very high price. That usually means a house was already on it.
In 1869, two brothers, Wilkinson and Jared Doughty, moved to Mount Pleasant. Wilkinson Doughty bought this house on September 26, 1869. The brothers then opened a general store in the town center. Sadly, a big fire in 1875 destroyed their store. After the fire, Wilkinson Doughty opened a new store that sold dry goods.
Wilkinson Doughty was an important leader in Mount Pleasant. He was one of the first town trustees. He also helped start the Mt. Pleasant Improvement Company. He even helped create Central Michigan Normal School. Today, this school is known as Central Michigan University. Wilkinson Doughty lived in the Doughty House until he passed away in 1909.
After his death, his son Ralph took over the house and the dry goods store. Ralph died in 1920. The house then went to his daughter, Margaret. She lived there until at least the early 1970s.
What the Doughty House Looks Like
The Doughty House is a great example of an early American home. It was built using a "balloon frame" style. This was a common way to build houses back then. It has two stories and a special "gabled-ell" shape. The outside walls are covered with wood boards called clapboards. The house sits on a strong foundation made of fieldstone.
The house is shaped a bit like a "T" from above. It measures about 48 feet by 70 feet. It has two porches. One porch is at the front of the house. The other is on the side. Both porches have thin, square posts. These posts have pretty, curvy decorations called brackets.
The inside of the house has been changed a lot over the years. But the outside looks almost exactly like it did when it was first built. A small part of the side porch has been closed in. Also, a small garage was added. Other than these small changes, the house looks very original.
 | John T. Biggers |
 | Thomas Blackshear |
 | Mark Bradford |
 | Beverly Buchanan |




