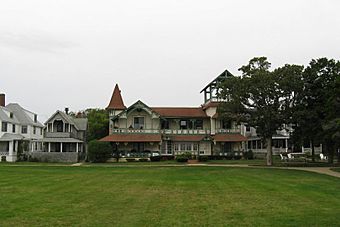Dr. Harrison A. Tucker Cottage facts for kids
Quick facts for kids |
|
|
Dr. Harrison A. Tucker Cottage
|
|
 |
|
| Location | Oak Bluffs, Massachusetts |
|---|---|
| Built | 1872 |
| Architect | Hammond, John S. Hartwell & Swasey |
| Architectural style | Queen Anne |
| NRHP reference No. | 90000678 |
| Added to NRHP | October 22, 1990 |
The Dr. Harrison A. Tucker Cottage is a really old and special summer house. You can find it at 61 Ocean Avenue in Oak Bluffs, Massachusetts. This unique cottage came together in the 1870s. It was made by connecting several smaller buildings with a new addition.
Dr. Tucker was a very important person in Oak Bluffs. Back then, the town was known as Cottage City. He even welcomed famous guests, like Ulysses S. Grant, who was a president! Dr. Tucker also played a big part in building up Oak Bluffs. He helped develop the town outside the Methodist meeting camp called Wesleyan Grove. The house was added to the National Register of Historic Places in 1990. This was because of Dr. Tucker and because it's one of the most detailed Victorian houses in the town.
A Special Summer Home
The Tucker Cottage sits on Ocean Avenue. This street curves and looks out over Ocean Park and Nantucket Sound. It's part of a neighborhood filled with large summer houses from the 1800s. These homes are built on roads that circle Ocean Park, which is a big seven-acre park. Ocean Avenue is the road closest to the park.
Who Was Dr. Tucker?
Dr. Tucker was originally from Massachusetts. He became wealthy by making and selling old-fashioned remedies, sometimes called "patent medicines." He had been vacationing in Oak Bluffs for several years. Then, in 1872, he decided to build his own cottage there.
Dr. Tucker was a major part of the summer social scene in Oak Bluffs. He helped start the Trinity Episcopal Church in town. He might have even paid for the bandstand that you can see from his cottage!
A Unique Design
The cottage was first built in a style called Stick style. It was designed by Hartwell and Swasey. But we don't know much about that first design. This is because the cottage was greatly changed in 1877. John Hammond redesigned it, giving it the Queen Anne style you see today.
The cottage has an interesting T-shape. It has many different porches and viewing spots. Its most noticeable part is the tall tower on its northwest corner. This tower is about 46 feet (14 m) high. Each of the tower's three levels has a porch. These porches have Stick-style railings. The tower is topped with an open, gabled roof that also has Stick decorations.
The middle part of the front of the house is set back from the tower. It has a porch on the second floor. The first floor below it has a roof that hangs over a bit. The left side of the front has a section that sticks out. It has porches both above and below. Right behind it is a smaller section with a tiny turret on top.
The tower was actually destroyed during the New England Hurricane of 1938. But don't worry, it was rebuilt in the 1980s! The outside of the house has many beautiful wood carvings. You can see carvings of lion heads, doves, dragons, and falcons.



