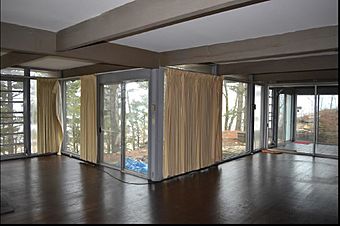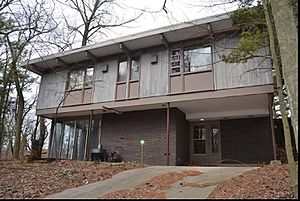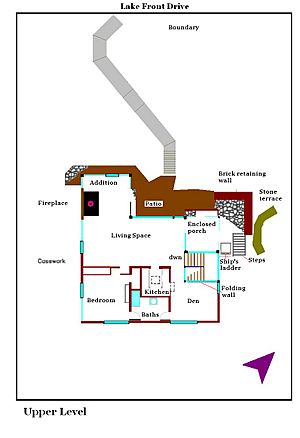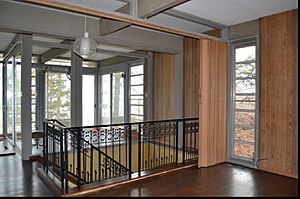Dr. John and Gerda Meyer House facts for kids
Quick facts for kids |
|
|
Dr. John and Gerda Meyer House
|
|

Living space
|
|
| Location | 360 West Fairwater Ave., Beverly Shores, Indiana |
|---|---|
| Area | less than 1 acre (0.40 ha) |
| Built | 1961 |
| Built by | Tonn and Blank |
| Architect | Olin, Harold B. |
| Architectural style | International Style |
| NRHP reference No. | 12000974 |
| Added to NRHP | November 28, 2012 |
The Dr. John and Gerda Meyer House is a special home built in the International Style. It sits perfectly on a sand dune in Beverly Shores, Indiana, a town by the lake. The house has two levels. The lower level opens towards the back (south side) of the dune. The main level is at the top of the dune, looking out over Lake Michigan to the north.
There's a small patio on the north side of the house. Wooden stairs lead from this patio down to the sand dune and Lake Front Drive. On the south side, a concrete driveway and wooden steps connect the house to Fairwater Drive, which is at the bottom of the sand dune.
Contents
What Makes This House Special?
The house is built right on top of a sand dune. After the house was finished, Dr. Meyer and the architect, Harold Olin, planted 1,000 young trees. These included many white pine trees. They did this to help protect the sand dune from washing away.
On the north side of the dune, there's a wooden staircase that connects the house to the street below. There's also a small patio area on the north side of the house, made with flat stones called flagstones. These flagstones were also used for a path and stepping-stones around the house.
On the east side of the house, a short concrete sidewalk is supported by brick walls. This path connects to the parking area on the south side. A wall made of flagstones helps hold up the ground on the east side of the steps.
The south side of the house has a concrete parking area. It's on a steep slope because it's on the side of the dune. Long wooden steps lead from the house down to the bottom of the sand dune. These steps used to have a rope handrail.
Outside the House
The house looks like a simple, rectangular, two-story box with a flat roof. An extra part was added to the northwest corner early on. The materials used for the house fit well with the natural landscape around it.
The lower part of the house is made of dark brown bricks. This makes the main level look like it's floating above the ground. The main level is covered with redwood siding. This wood is stained to look like old, weathered wood found on a beach.
The house has many large glass windows and doors. These windows and doors have thin metal frames and wood edges. A tall trim board separates the brick lower level from the wood upper level. The roof is flat and was used as a deck to view the lake.
From the south side, the house clearly looks like two stories. This is because the lower level is built into the sand dune. The upper level of the house hangs over the lower level. The lower level has a wooden door with a full window next to it. A sidewalk is in front of this area. The main level above creates a sheltered space, which acts as a carport. The area to the west of the brick wall used to be a covered patio with a concrete floor. It was later enclosed with glass doors.
Why This House Is Important
This house is a great example of the International Style of architecture. It blends very well with its natural surroundings. The house is still in excellent condition and shows off the special features of its style. An addition was built early in the house's history. The same architect who designed the original house also designed this addition. This means the new part fits perfectly with the old, using the same materials and style.
Images for kids
 | DeHart Hubbard |
 | Wilma Rudolph |
 | Jesse Owens |
 | Jackie Joyner-Kersee |
 | Major Taylor |







