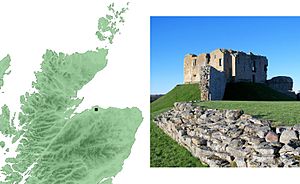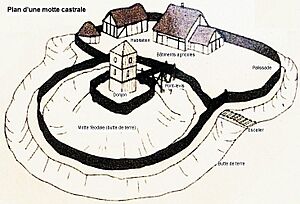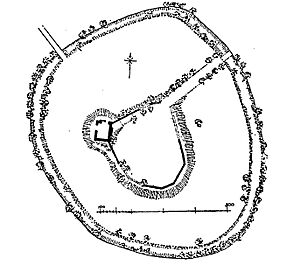Duffus Castle facts for kids
Quick facts for kids Duffus Castle |
|
|---|---|
| Duffus, Nr Elgin, Moray, Scotland | |
 |
|
| Coordinates | 57°41′16″N 3°21′41″W / 57.68778°N 3.36139°W |
| Type | First castle: wood - Motte-and-bailey Second castle: stone - keep with curtain wall |
| Site information | |
| Owner | Historic Environment Scotland |
| Open to the public |
Yes — No entry fee |
| Condition | Ruined |
| Site history | |
| Built | c. 1140 & 1305 |
| Built by | First castle: Freskin, of Straloch and Duffus Second castle: Sir Reginald le Chen |
| In use | c.1140 to 1705 |
| Materials | Local stone, sandstone |
| Designated: | 27 September 1996 |
| Reference #: | SM90105 |
| Category: | Secular |
Duffus Castle is an amazing old ruin near Elgin in Moray, Scotland. It was first built around 1140 and was used until 1705. Over its long history, the castle changed a lot. The biggest change was when the first wooden castle was replaced by a strong stone one. When it was first built, Duffus Castle was one of the safest places in Scotland. By 1705, the castle was no longer good for living in, so it was left empty.
Duffus Castle: From Wood to Stone
Duffus Castle started as a "motte-and-bailey" castle. This means it had a big earth mound (the motte) with a wooden tower on top. Next to it was a lower, walled area (the bailey) with other buildings. Later, a strong stone castle was built in its place.
The First Wooden Castle (c. 1140)
In 1130, a rebellion happened against King David I of Scotland. After the rebellion was stopped, King David put a nobleman named Freskin in charge of the Moray area. Freskin was likely the first person to build a castle at Duffus around 1140.
Freskin's background is not fully known. Many historians believe he came from Flanders, a region in Europe. King David often gave land to nobles from Flanders and Normandy. By the 1200s, Freskin's family called themselves 'de Moravia' (meaning 'of Moray'). They became one of the most powerful families in northern Scotland.
Freskin built the large motte-and-bailey castle on soft, wet ground. The king visited the castle in 1151, so we know it was definitely there by then. The motte was a man-made hill with steep sides and a deep ditch around its base. Wooden buildings stood on top of the motte, protected by a wooden fence.
The motte was connected to the bailey. The bailey was a wider, lower area that held important buildings. These included places for brewing, baking, workshops, stables, and living quarters. Steps built into the mound led up to the motte from the bailey.
The wooden castle might have been damaged in 1297 during a rebellion against English rule. It may have been hurt even more during Robert the Bruce's battles in Moray around 1306.
The Strong Stone Castle (1305)
In 1270, the castle became the property of Sir Reginald le Chen. He gained ownership by marrying Mary de Moravia, who was a descendant of Freskin. Later, in 1345, Duffus Castle passed to Reginald's daughter, Mariot. She was married to Nicholas, whose family, the Sutherlands, were also descendants of Freskin. The Sutherland family owned the castle until it was abandoned in 1705.
In 1305, records show that Reginald le Chen received wood from the king to "build his manor of Dufhous." This suggests a big building project was happening. The wood was likely used for scaffolding, floors, and roofs of a new stone fortress. The stone castle we see today was built in the early 1300s.
A two-story stone tower was built on top of the motte. This tower was the main home for the lord. The first floor had the lord's hall, bedrooms, and a toilet. The ground floor was used for storage and housed the lord's servants. The tower had thick walls and only a few narrow windows for defense.
The main entrance to the tower was on the ground floor and had a heavy gate called a portcullis. On the second floor, two doors led out to a walkway on the curtain wall. This wall completely surrounded the bailey. Other buildings, like a kitchen and a great hall, were built inside the curtain wall. These might have been added by the Sutherland family.
Over time, the ground beneath the tower began to sink. Evidence shows repairs were made before the tower started to slide down the motte. The tower was not repaired further and may have collapsed early on. The newer great hall then became the main living area. This building was changed and updated many times over the years. In 1689, a famous visitor, John Graham, 1st Viscount of Dundee, stayed at the castle. He was one of the last important guests before the castle was left empty.
 | John T. Biggers |
 | Thomas Blackshear |
 | Mark Bradford |
 | Beverly Buchanan |



