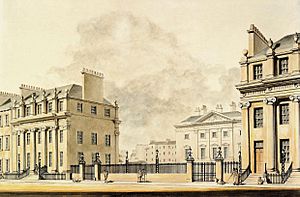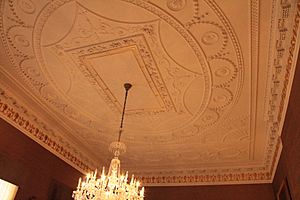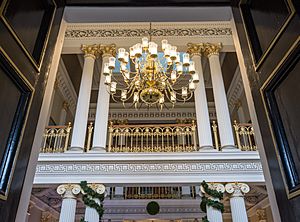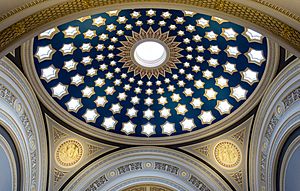Dundas House facts for kids
Quick facts for kids Dundas House |
|
|---|---|
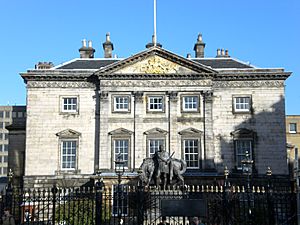
Dundas House, Edinburgh
|
|
| Location | St Andrew Square, Edinburgh, Scotland |
| Built | 1771–4 |
| Built for | Sir Lawrence Dundas, 1st Baronet |
| Architect | Sir William Chambers |
|
Listed Building – Category A
|
|
| Official name: 36 St Andrew Square, Dundas House, Royal Bank of Scotland Head Office | |
| Designated | 13 April 1965 |
| Reference no. | 29705 |
| Lua error in Module:Location_map at line 420: attempt to index field 'wikibase' (a nil value). | |
Dundas House is a beautiful building in Edinburgh, Scotland. It's built in a style called Neoclassical, which means it looks back to ancient Greek and Roman designs. You can find it at 36 St Andrew Square, in the city's first New Town.
The building was finished in 1774. It was first a private home for a rich man named Sir Lawrence Dundas. The famous architect Sir William Chambers designed it. Over the years, the inside of the house has changed a lot, and it has been made bigger. Today, it is the main office for the Royal Bank of Scotland and its parent company, NatWest Group. It is also a very important historic building, protected as a category A listed building.
Contents
How Dundas House Began
Before Dundas House was built, there was a small country pub called "Peace and Plenty" on this spot. It was on a road that went from Edinburgh to Stockbridge.
When the city council planned a new part of Edinburgh, called the New Town, in 1767, they had a special idea for this site. The architect James Craig designed the New Town. His plan showed a church, St. Andrew's, where Dundas House now stands. This church was meant to be a partner to St. George's Church, which was planned for Charlotte Square. These two churches would face each other across the main street of the New Town, George Street.
But Sir Lawrence Dundas had a different idea. He saw the plans and thought the church site would be perfect for a grand home. In 1768, he bought the land. He first asked other architects, John Carr and James Byres, to design his house. However, their ideas were not chosen.
Dundas then asked Sir William Chambers to create the plans. Chambers drew up the designs in early 1771, and building started soon after. The house was finished by January 1774.
In 1780, a writer named Hugo Arnot said Dundas House was "incomparably the handsomest townhouse we ever saw." This means he thought it was the most beautiful city house he had ever seen! The planned St Andrew's Church was later built on a different, less noticeable spot on George Street.
Dundas House as a Business
Lord Dundas passed away in 1781. His son, Sir Thomas Dundas, 2nd Baronet, inherited the house. But he didn't really want to live there because the New Town was still being built all around it. So, in 1794, he sold the house to the government.
The government turned it into the Excise House, which opened in 1795. This was where taxes were collected. At this time, the building got the royal coat of arms of the British Customs and Excise on its front, above the entrance.
The Royal Bank of Scotland bought Dundas House in 1825 for £35,300. The inside of the house was changed in 1825 and 1828 by Archibald Elliot the Younger, and again in 1836 by William Burn. Many of these changes were removed in 1857 by John Dick Peddie. He added a large banking hall with a special domed ceiling to the back of the house.
In 1834, a statue of John Hope, 4th Earl of Hopetoun was placed in the garden in front of Dundas House. He had been the Governor of the Royal Bank from 1820 to 1823. The statue was made in Rome by the sculptor Thomas Campbell. It was shipped to Britain in 1828. Even though some people say the statue was meant for Charlotte Square, there's no proof of that. His connection to the Royal Bank makes Dundas House a more likely first choice for its home.
In 1972, the old banking screens and counters from the 1800s were taken out. They were replaced with new white marble counters.
The Building's Design
Dundas House is a stand-alone building designed in the Palladian style. This style is based on the ideas of an Italian architect named Andrea Palladio. Dundas House was inspired by Roger Morris's Marble Hill House in London, built in 1729, but Dundas House is much grander.
The house is built from cream-colored sandstone, which has turned light grey over time. This stone came from Ravelston Quarry, about three miles away. The front of the house has tall, decorative pillars called Corinthian pilasters. These support a large triangular section called a pediment at the top. The ground floor has a rougher, textured stone finish called rustication.
The large, fancy banking hall, added by Peddie in 1857, has a huge circular blue dome. This dome has five rows of star-shaped, gold-edged holes that let light in. These holes get smaller as they go towards the center, like stars in the sky. This star pattern was even shown on the Royal Bank of Scotland's "Islay" series of banknotes from 1987 to 2016.
What's Next for Dundas House?
In 2017, a group called IMPACT Scotland shared plans for a new concert hall. This new building, called the Impact Centre, will be built behind Dundas House. It will replace some banking offices that were built in the 1960s. Dundas House itself will stay as a bank branch, and people will still be able to visit it.
See also
- Banknotes of Scotland (Dundas House was featured on some designs)
 | Sharif Bey |
 | Hale Woodruff |
 | Richmond Barthé |
 | Purvis Young |


