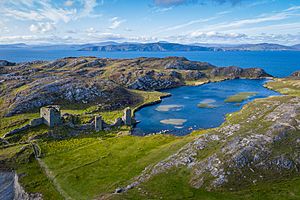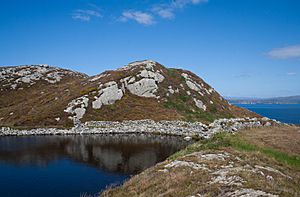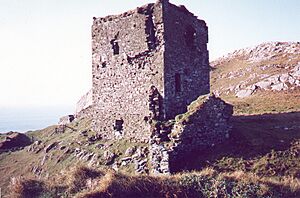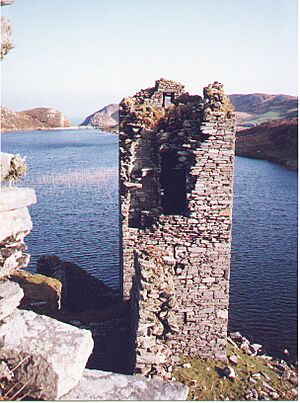Dunlough Castle facts for kids
Dunlough Castle is a very old castle that sits on the cliffs at the very end of the Mizen Peninsula. It faces the huge Atlantic Ocean from the far southwest corner of Ireland. Donagh O’Mahony started building it in 1207. This makes Dunlough one of the oldest Norman castles in southern Ireland. It's a great example of how Norman buildings were made using a special method called dry stone masonry.
What Does Dunlough Castle Look Like?
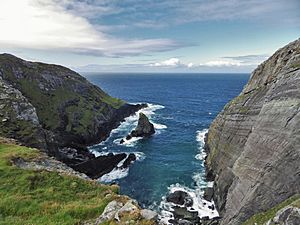
Dunlough Castle isn't just one big building. It's actually three strong towers, also called keeps. These towers are almost hidden on the narrow strip of land that connects "Three Castles Head" to the main land. The only way to reach them is by walking across private farmland from the south.
The towers are linked by a long wall, over 100 feet (about 30 meters) long. This wall stretches from the cliffs on the west side to the edge of a lake. Most of the wall has fallen down now. But in some places, it still stands about 15 feet (4.5 meters) high.
On the eastern side of the lake, another old wall acts like a dam. It stops the lake's water from falling over the cliffs into Dunmanus Bay below. Getting around the lake is tricky. The castle and its wall block the western side. A small path near the westernmost ruins lets you reach the towers and the rocky cliffs. People used to say it looked impossible for an army to attack. We don't know if anyone ever tried to attack Dunlough Castle.
Who Built Dunlough Castle?
The first Norman soldiers and settlers came to Ireland in 1169. At that time, the O'Mahony family were powerful leaders in an area called Eóganacht Raithlind. This area stretched from Cork City west to Mizen Head. Their power had started to fade when the MacCarthy family moved south in the early 1100s. It faded even more quickly as the Normans took control of southern Ireland.
In 1177, King Henry II of England gave the "kingdom of Cork" to two Norman knights. Their names were Robert Fitz-Stephen and Milo de Cogan. De Cogan received the lands of west Cork. He began to push towards the Atlantic Ocean. This made many local families move from their homes in central Cork. The O’Mahony family, led by their chief Donagh, moved to the very end of the Mizen peninsula. This is where Dunlough Castle was later built.
What's Special About Dunlough's Design?
Dunlough Castle is special because it was built using "dry stone masonry." This means the stones were carefully placed together without much mortar. It's also unusual because it has three towers, not just one. Each tower is smaller than most single towers in the area. The three towers and the connecting wall were designed to fit the land. They would have been a very hard target for any attacking army.
Each tower is three stories high. This was common for rectangular towers back then. There are no fancy turrets or extra walls left on the castle today. The eastern tower was probably the gate tower, but the gate itself is now in ruins. The western tower is the biggest. It was likely where most of the people lived. The central tower was used for extra lookouts and storage. It also made the connecting wall even stronger.
The inside of Dunlough Castle is similar to other early Irish castles. The eastern tower has a spiral staircase. The western tower has straight staircases. The central tower has both kinds! Today, you can see the spiral stairs of the eastern tower from outside. This is because some of the outer walls have fallen down.
Dunlough's simple, rectangular towers were like a preview for other castles built later in the area. Many of these castles, including others built by the O'Mahony family, still stand today. They rise from the landscape along both sides of the Mizen peninsula.
A common feature of O'Mahony castles, seen at Dunlough's western tower, is a door on the second floor. This door was usually right above or next to the first-floor entrance. People probably used a wooden ladder that could be removed to reach it. Inside, this door led to the second floor, which was often made of wood. Or it could lead up through the wall to the third floor. The third floor at Dunlough, like in other Norman castles, was a stone room used for banquets and gatherings.
Dunlough Castle has fallen apart a bit over time. This is partly because of the dry stone masonry used to build it. This method was common in older Irish buildings. But castles built later in this area usually used more mortar and sand.
 | Calvin Brent |
 | Walter T. Bailey |
 | Martha Cassell Thompson |
 | Alberta Jeannette Cassell |


