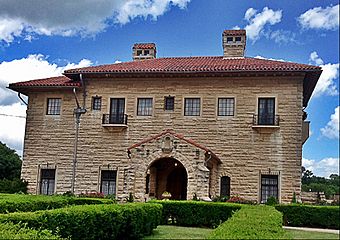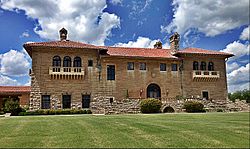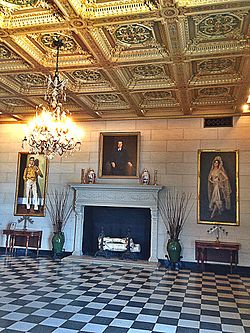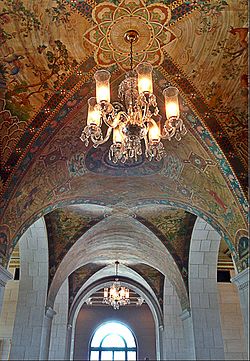E. W. Marland Mansion facts for kids
|
Ernest Whitworth Marland Mansion
|
|

The western entrance to the Marland Mansion.
|
|
| Location | 901 Monument Rd., Ponca City, Oklahoma |
|---|---|
| Built | 1928 |
| Architect | John Duncan Forsyth |
| Architectural style | Mediterranean Revival |
| NRHP reference No. | 73001561 |
Quick facts for kids Significant dates |
|
| Added to NRHP | April 11, 1973 |
| Designated NHL | December 22, 1977 |
The E.W. Marland Mansion is a huge mansion in Ponca City, Oklahoma. It was built in a style inspired by grand old homes in Italy and Spain. The mansion is so big and fancy that it's often called the "Palace on the Prairie." It has an area of 43,561 square feet (4,046.9 m2), making it one of the largest homes in the southwestern United States.
The mansion was built by Ernest Whitworth Marland, who was a very wealthy oil businessman, also known as an oil baron. He built it during the 1920s oil boom to show his great wealth. Today, the mansion is a museum that is open for everyone to visit. It was named a National Historic Landmark in 1973, which means it is a very important place in American history.
Contents
Designing a Palace
The Marland Mansion was designed by a well-known architect from Tulsa named John Duncan Forsyth. Construction took place from 1925 to 1928. Mr. Marland got the idea for the design from a palace he saw in Florence, Italy.
The mansion is built from light-colored limestone that was dug up right on the property. The main entrance on the west side has a covered driveway, called a porte-cochère. This allowed people to get out of their cars without being in the rain or sun. At the entrance, there are four stone carvings of Marland's hunting dogs, made by an Italian sculptor.
A Look at the Outside
The mansion has large outdoor patios, called terraces, on the north, south, and east sides. The south side has a special drainage system with the Marland family symbol and the date "1927" on it. Water drains through a carving of the Greek god Pan.
The east side of the house is the only part that looks the same on both sides (symmetrical). Because the house is built on a hill, all three stories of the mansion can be seen from this side. The roof is covered with red clay tiles and has five large stone chimneys. A sixth chimney was once on the north side but was destroyed in a storm and never replaced.
Inside the Mansion
The mansion has 55 rooms, including 10 bedrooms, 12 bathrooms, and 3 kitchens. It's a huge and complex building with many amazing features inside.
First Floor Fun
Because the mansion is on a hill, you enter on the second floor. A grand staircase leads down to the first floor and a room called the Hall of Merriment. It got this name from four funny carvings of men who seem to be saying, "Eat, drink, and be merry."
To the left of the hall is the service area, with the main kitchen and staff dining room. To the right, there was once a handball court for fun, but it is now used for offices.
At the far end of the house are two lounges. The "Winter Room" has a large fireplace with a secret entrance to a panic room. The ceiling is decorated with art showing the history of Oklahoma. The "Summer Lounge" has ceilings painted to celebrate the spirit of the 1920s. There was also a secret Poker Room, which had a hidden room for storing drinks and a tunnel leading to other buildings on the property.
Second Floor Style
The main rooms are on the second floor. The formal dining room has special oak wood panels from a royal forest in England. The ceiling was made on the floor and then lifted into place. There is also a small breakfast room and a service kitchen with modern appliances for its time.
A long, arched hallway called a loggia runs through the center of the house. It has a special floor called terrazzo and hand-painted ceilings. The loggia leads to the grand ballroom. The ballroom's ceiling is decorated with $80,000 worth of gold leaf. It is lit by huge Waterford crystal chandeliers. Today, replacing the ceiling and chandeliers would cost about $2 million.
Third Floor Privacy
The family's private rooms were on the third floor. You can get there by a stone staircase or by one of the first elevators in Oklahoma, which was lined with buffalo leather.
E.W. Marland's bedroom was decorated in an English style. His private study was also the headquarters for his campaign when he ran for Governor of Oklahoma. The bookshelves in the study were designed to look like those in the Oval Office of the White House. His wife Lydie's bedroom was decorated in a French style with hand-carved wood panels and a pink marble fireplace. There were also several guest rooms, including one where the famous entertainer Will Rogers is said to have stayed.
The Mansion's Grounds
The mansion sits on 30 acres (12 ha) of land with gardens, a lake, and other buildings.
- Lydie's Cottage: This was first built for the chauffeur and had a garage. After the Marlands sold the mansion, they moved into this cottage. E.W. Marland died here, and his wife Lydie lived in the cottage until she passed away in 1987.
- Artist Studio: This building was made for Jo Davidson, a sculptor who made statues of the Marland family. The beams in the studio were made from one of Marland's first oil derricks. Today, it holds an art gallery and a museum about the Marland Oil Company.
- Boat House: This building had a large wine cellar and was used to store boats for the family and guests to use on the lakes.
- Lake Whitemarsh: There were once five lakes on the property, but now only Lake Whitemarsh remains. It was named after Marland's yacht.
History of the Mansion
E.W. Marland was one of the richest men in the world in the 1920s because he controlled one-tenth of the world's oil. He started building his grand home in 1925. It cost $5.5 million to build, which was a huge amount of money at the time.
The Marlands only lived in the mansion for a few years. In 1928, E.W. Marland lost control of his oil company. It became too expensive to keep up the huge house. They moved into the smaller Artist Studio on the property.
In 1941, Marland sold the mansion to a group of Carmelite Fathers, a religious order, for only $66,000. Later, in 1948, the Sisters of St. Felix bought the estate and ran a high school there.
In 1975, the City of Ponca City bought the mansion for $1.5 million. It was opened to the public as a museum the next year. Since then, work has been done to restore the mansion to its original beauty.
See also
- List of largest houses in the United States
 | Valerie Thomas |
 | Frederick McKinley Jones |
 | George Edward Alcorn Jr. |
 | Thomas Mensah |






