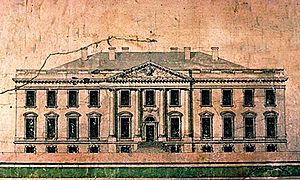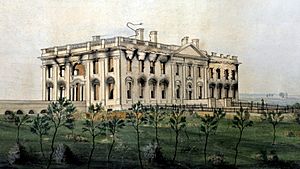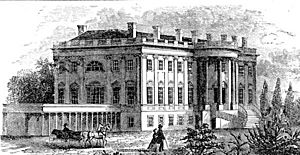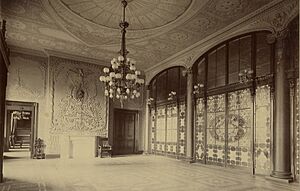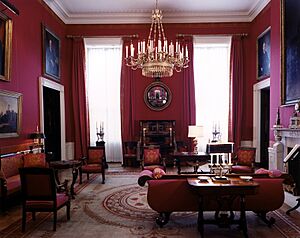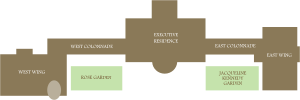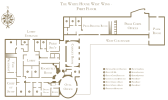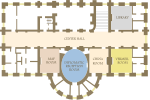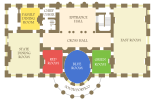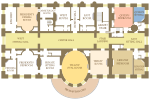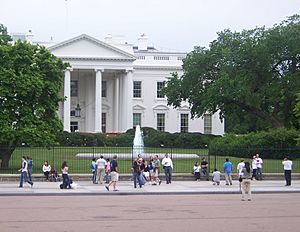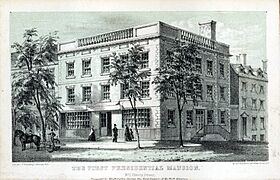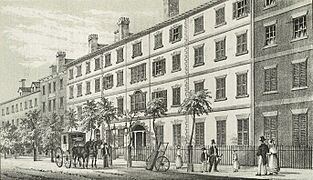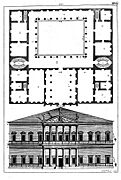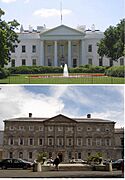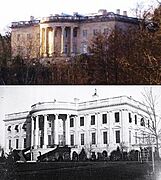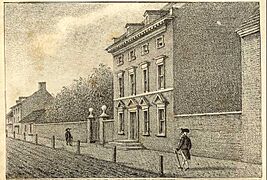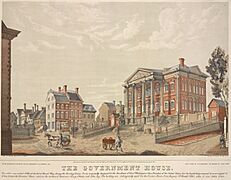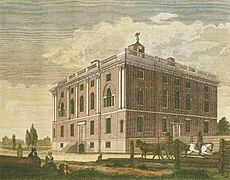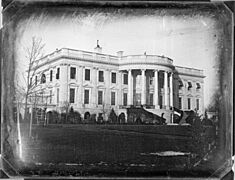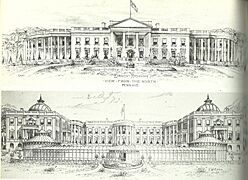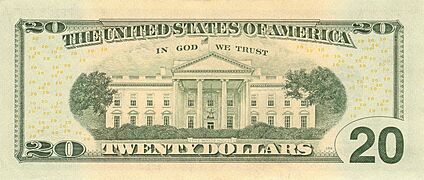White House facts for kids
Quick facts for kids White House |
|
|---|---|
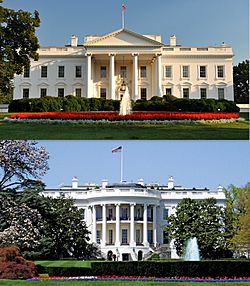
Top: the Executive Residence's northern façade with a columned portico facing the North Lawn and Lafayette Square
Bottom: the Executive Residence's southern façade with a semi-circular portico facing the South Lawn and The Ellipse |
|
| General information | |
| Architectural style | Neoclassical, Palladian |
| Address | 1600 Pennsylvania Avenue NW Washington, D.C. 20500 U.S. |
| Coordinates | 38°53′52″N 77°02′11″W / 38.89778°N 77.03639°W |
| Current tenants | Donald Trump, President of the United States and the First Family |
| Construction started | October 13, 1792 |
| Completed | November 1, 1800 |
| Owner | Federal Government of the United States |
| Technical details | |
| Floor area | 55,000 sq ft (5,100 m2) |
| Design and construction | |
| Architect | James Hoban Benjamin Henry Latrobe |
| Designated NHL | December 19, 1960 |
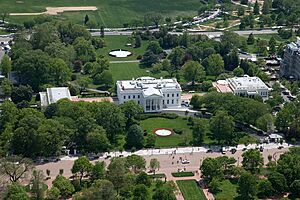
The White House is the official home and workplace of the president of the United States. It is located at 1600 Pennsylvania Avenue in Washington, D.C.. Every U.S. president since John Adams in 1800 has lived here. This was when the nation's capital moved from Philadelphia to Washington, D.C. Sometimes, "The White House" is also used to mean the president's staff and offices.
The building was designed by an architect named James Hoban, who was from Ireland. He used a style called Neoclassical. Hoban based his design on Leinster House in Dublin, Ireland. That building is now where the Irish government meets. The White House was built between 1792 and 1800. Its outside walls are made of Aquia Creek sandstone and painted white.
When Thomas Jefferson became president in 1801, he and architect Benjamin Henry Latrobe added low colonnades (rows of columns) to each side. These additions helped hide the stables and storage areas. In 1814, during the War of 1812, British forces set the mansion on fire. This event is known as the burning of Washington. The fire destroyed the inside and badly damaged the outside.
Rebuilding started right away. President James Monroe moved into the partly rebuilt home in October 1817. More construction continued outside. The South Portico (a porch with columns) was added in 1824, and the North Portico was added in 1829.
Over time, the main house became too crowded. In 1901, President Theodore Roosevelt moved all the work offices to the new West Wing. Eight years later, in 1909, President William Howard Taft made the West Wing bigger. He also created the first Oval Office. This office was later moved and made even larger.
In 1927, the third-floor attic of the main house was turned into living spaces. A new East Wing was built in 1946. It was used for social events and provided more office space. Jefferson's colonnades connected these new wings. By 1948, the White House was in bad shape. Its walls and wooden beams were failing. Under President Harry S. Truman, the inside of the house was completely taken apart. A new steel frame was built inside the walls to support the building. The Truman Balcony was also added to the outside. After the structure was fixed, the inside rooms were rebuilt.
Today, the White House complex includes the main house (Executive Residence), the West Wing, and the East Wing. It also includes the Eisenhower Executive Office Building (which holds offices for the president's staff and the vice president) and Blair House (a guest house). The main house has six floors. The White House is a National Heritage Site. It is owned by the National Park Service and is part of President's Park. In 2007, it was named the second favorite building in America by the American Institute of Architects.
Contents
Early History of the White House
Planning the President's Home
After becoming president in 1789, George Washington lived in private homes in New York City. These were the first temporary homes for the president. The capital then moved to Philadelphia in 1790. Washington lived in a rented mansion there until 1797. This house was too small for his family, staff, and servants, so he had it made bigger.
John Adams, the second president, lived in the Philadelphia mansion from 1797 to 1800. Philadelphia started building a much grander presidential home in 1792. It was almost finished when Adams became president. However, Adams chose not to live there.
On November 1, 1800, President Adams became the first president to live in the White House in Washington, D.C.
Choosing the Design
The President's House was a key part of Pierre Charles L'Enfant's 1791 plan for the new federal city of Washington, D.C. After L'Enfant left the project, President Washington and his Secretary of State, Thomas Jefferson, decided to hold a competition to choose the designs for the President's House and the Capitol building.
Nine designs were submitted for the new presidential home. The winner was James Hoban, an Irish-American architect. Hoban also oversaw the building of the United States Capitol. Hoban had studied in Ireland and moved to the U.S. after the American Revolution. He had designed the state capitol in Columbia, South Carolina.
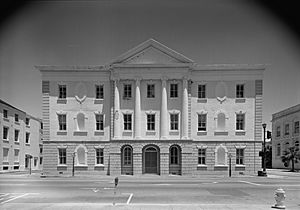
President Washington visited Charleston, South Carolina, in 1791. He saw the Charleston County Courthouse, which Hoban had designed and was still being built. Washington reportedly met Hoban during this visit. In June 1792, Washington asked Hoban to come to Philadelphia.
On July 16, 1792, Washington met with the city commissioners to decide on the winning design. He quickly chose Hoban's plan.
What Inspired the Design
The White House's Neoclassical design is based on ideas from ancient Roman and Venetian architects like Vitruvius and Andrea Palladio. The design of the upper floors also includes features from Dublin's Leinster House, which is now the home of the Irish parliament. For example, the upper windows with alternating triangular and rounded tops are inspired by the Irish building.
Some people have suggested that the design of the White House's South Portico is similar to Château de Rastignac, a neoclassical house in France. However, Hoban never visited France. Supporters of this idea believe that Thomas Jefferson saw drawings of the French house in 1789 and shared them with Washington and Hoban.
Building the White House
Construction of the White House began on October 13, 1792. The main house and its foundations were mostly built by paid Europeans. Enslaved African-Americans quarried the stone used in the building. Many immigrants, who were not yet citizens, also worked on the house. Scottish masons built the sandstone walls.
There are different ideas about where the sandstone came from. Some say it came from the Croatian island of Brač. However, researchers now think that stone from that island was used in later renovations, not the original building. Others believe the original sandstone came from Aquia Creek in Stafford County, Virginia. Importing stone from far away would have been too expensive at the time.
The first construction took eight years and cost about $232,371.83. Even though it wasn't fully finished, the White House was ready for people to move in around November 1, 1800.
Pierre L'Enfant's original plan for the palace was five times larger than the house that was actually built. Because of shortages of materials and workers, the finished building had only two main floors instead of the planned three. Less expensive brick was used to line the stone walls. Once construction was done, the porous sandstone walls were painted white. This was done with a mixture of lime, rice glue, casein, and lead. This gave the house its famous color and name.
How the White House Looks
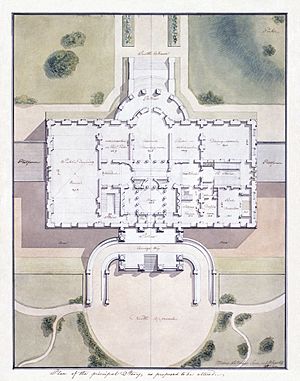
The main entrance is on the north side. It has a covered entrance (porte cochere) with Ionic columns. The ground floor is partly hidden by a raised ramp and a low wall. The central part of the building has a portico that was added around 1830. The windows on the first floor next to the portico have alternating pointed and rounded tops. The second-floor windows have flat tops. Above the entrance, there is a rounded window and sculpted flower decorations. A balustraded (railed) wall hides the roofline.
The south side of the White House has three levels. It combines Palladian and neoclassical styles. The ground floor has a rough, stone-like appearance. The south portico was finished in 1824. In the center of the south side is a curved section with three parts. This curved part has a double staircase on the ground floor. This staircase leads to a porch with Ionic columns and the Truman Balcony, which was built in 1946. The more modern third floor is hidden by a balustraded wall.
How the White House Got Its Name
The building was first called the President's Palace, Presidential Mansion, or President's House. The first time people publicly called it the "White House" was in 1811. A story says that after the British burned the building in 1814, white paint was used to cover the burn marks. This gave the building its famous white color and name.
The name "Executive Mansion" was used officially until 1901. That year, President Theodore Roosevelt officially named it "The White House" by an Executive Order. The way "The White House" is written on official papers today, with "Washington" centered below it, started during the time of President Franklin D. Roosevelt.
Some people think the name might have come from Martha Washington's home, White House Plantation, in Virginia. This is where George Washington met her.
Changes to the White House Over Time
Early Use, Burning, and Rebuilding
On November 1, 1800, John Adams became the first president to live in the White House. The next day, he wrote to his wife, Abigail: "I pray Heaven to bestow the best of blessings on this House, and all that shall hereafter inhabit it. May none but honest and wise men ever rule under this roof." President Franklin D. Roosevelt later had Adams's blessing carved into the fireplace mantel in the State Dining Room.
Adams lived in the house only for a short time. Thomas Jefferson moved in during 1801. Jefferson thought the house was too big. However, he considered how to expand and improve it. With Benjamin Henry Latrobe, he helped design the East and West Colonnades. These small wings helped hide areas like the laundry and stables. Today, Jefferson's colonnades connect the main house to the East and West Wings.
On August 24, 1814, during the War of 1812, British forces burned the White House. This was in response to American troops destroying things in Canada. Much of Washington, D.C., was also affected by these fires. Only the outside walls of the White House remained. They had to be mostly rebuilt because the fire and weather had weakened them. Of the many items taken from the White House by the British, only three have been found and returned.
After the fire, President James Madison lived in other houses while the White House was rebuilt. Both Hoban and Latrobe helped design and oversee the reconstruction. This work lasted from 1815 to 1817. The south portico was built in 1824 during the James Monroe administration. The north portico was built in 1830.
Adding the West Wing
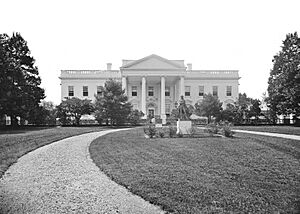
By the time of the American Civil War, the White House was very crowded. There were concerns about its location near a swampy area, which could cause health problems. Plans were made to build a new home for the president, but Congress did not approve them.
When Chester A. Arthur became president in 1881, he ordered renovations. He had over twenty wagonloads of furniture and household items removed and sold. A large, jeweled Tiffany glass screen was added in the main corridor.
In 1891, Benjamin Harrison and his wife Caroline suggested adding major extensions to the White House. They wanted a National Wing on the east for an art gallery and a wing on the west for official events. The Harrisons also started the tradition of placing and decorating a Christmas tree in the house each year.
In 1902, President Theodore Roosevelt hired architects to expand and renovate the White House. They removed the Tiffany screen and other Victorian additions. This project gave the president's large family more living space. It also moved the executive office staff from the second floor of the main house to the new West Wing.
President William Howard Taft later added more space to the West Wing. This included the first Oval Office. In 1925, Congress allowed the White House to accept gifts of furniture and art for the first time. The West Wing was damaged by fire on Christmas Eve 1929. President Herbert Hoover and his staff moved back into it in April 1930. In the 1930s, a second story was added to the West Wing. President Franklin Roosevelt also moved the Oval Office to its current spot next to the White House Rose Garden.
Truman's Big Reconstruction
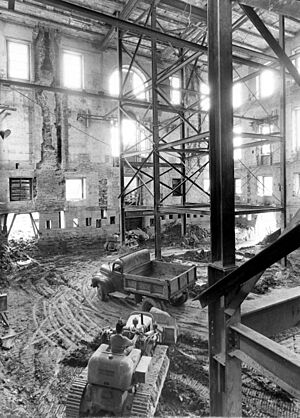
For many years, the White House had not been well maintained. The addition of a fourth-story attic and a second-floor balcony for President Harry S. Truman put a lot of stress on the old brick and sandstone structure. By 1948, the house was in danger of collapsing. President Truman had to move across the street to Blair House from 1949 to 1951.
The reconstruction involved completely taking apart the inside of the house. A new internal steel frame was built to support the building. Then, the original rooms were rebuilt within this new structure. The total cost was about $5.7 million. Some changes were made to the floor plan. For example, the grand staircase was moved to open into the Entrance Hall. Central air conditioning was added, along with two new basements for workrooms, storage, and a bomb shelter. The Trumans moved back into the White House on March 27, 1952.
While the reconstruction saved the house's structure, many of the new interior finishes were not historically significant. Much of the original plasterwork was too damaged to reuse. President Truman had the original wooden beams sawed into paneling. The walls of the Vermeil Room, Library, China Room, and Map Room on the ground floor were paneled with this wood.
Jacqueline Kennedy's Restoration
Jacqueline Kennedy, wife of President John F. Kennedy (1961–1963), led a very large and important redecoration of the house. She worked with experts to collect historical items for the mansion. Many of these items had once been in the White House. Wealthy people also donated antiques, paintings, and improvements.
Stéphane Boudin, a famous interior designer from Paris, helped Mrs. Kennedy with the decoration. Each room was given a theme based on different historical periods. For example, the Green Room was decorated in the Federal style, and the Blue Room in the French Empire style. Old furniture was bought, and decorative fabrics were made based on historical documents.
The Kennedy restoration made the White House feel more authentic and grand. In the Diplomatic Reception Room, Mrs. Kennedy installed an old wallpaper called "Vue de l'Amérique Nord." This wallpaper was designed in 1834. It had been in another mansion until 1961, when that house was torn down. The wallpaper was saved and sold to the White House.
The first White House guidebook was created under Mrs. Kennedy's guidance. Sales of the guidebook helped pay for the restoration. In 1962, Mrs. Kennedy gave a televised tour of the house, showing her restoration work to the public.
The White House Today
Congress passed a law in September 1961 declaring the White House a museum. This meant that furniture, fixtures, and art could be officially recognized as historic or artistic. This prevented them from being sold, as many items had been in the past. When not used or displayed at the White House, these items are given to the Smithsonian Institution for safekeeping. The White House can ask for these items back if needed.
Out of respect for the White House's history, no major architectural changes have been made to the main house since the Truman renovation. Since the Kennedy restoration, every presidential family has made some changes to their private living areas. However, the Committee for the Preservation of the White House must approve any changes to the State Rooms (public rooms). This committee works to keep the White House historically accurate. They work with each First Family, usually represented by the first lady, to make changes.
During the Nixon Administration (1969–1974), First Lady Pat Nixon redecorated the Green Room, Blue Room, and Red Room. She helped bring more than 600 historical items to the house. Her husband, President Richard Nixon, created the modern press briefing room over Franklin Roosevelt's old swimming pool. Nixon also added a single-lane bowling alley in the White House basement.
Computers and the first laser printer were added during the Carter administration. Computer use expanded during the Reagan administration. Solar water heating panels were installed on the roof during the Carter era but removed during Reagan's presidency. The private family quarters were redecorated during the Reagan years. The White House was recognized as a museum in 1988.
In the 1990s, Bill and Hillary Clinton redecorated several rooms, including the Oval Office and the State Dining Room. During the administration of George W. Bush, First Lady Laura Bush redecorated the Lincoln Bedroom to look like it did during Abraham Lincoln's time.
The White House became one of the first government buildings in Washington, D.C., to be accessible for wheelchairs. This happened during the presidency of Franklin D. Roosevelt, who used a wheelchair. In the 1990s, Hillary Clinton approved adding a ramp in the East Wing corridor. This made it easier for public tours and special events to enter.
In 2003, the Bush administration reinstalled solar thermal heaters. These units heat water for landscaping and for the presidential pool and spa. One hundred sixty-seven solar panels were also installed on the roof of the maintenance building. In 2013, President Barack Obama had solar panels installed on the roof of the White House. This was the first time solar power was used for the president's living quarters.
Rooms and Features
The White House Complex includes the central main house (Executive Residence), the East Wing, and the West Wing. The chief usher manages the daily operations of the house. The complex has 132 rooms, 35 bathrooms, 412 doors, 147 windows, 28 fireplaces, eight staircases, and three elevators. It also has five full-time chefs, a tennis court, a bowling alley, a movie theater (called the White House Family Theater), a jogging track, a swimming pool, and a putting green. Up to 30,000 visitors come each week. The main house has six stories and 55,000 square feet of space. The East Wing has two stories, and the West Wing has three stories.
Executive Residence
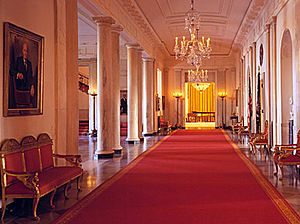
The original main house is in the center of the complex. Two colonnades, one on the east and one on the west, were designed by Jefferson. They now connect the East and West Wings. The Executive Residence contains the president's living quarters and rooms for ceremonies and official events.
The State Floor of the main house includes the East Room, Green Room, Blue Room, Red Room, State Dining Room, Family Dining Room, Cross Hall, Entrance Hall, and Grand Staircase. The Ground Floor has the Diplomatic Reception Room, Map Room, China Room, Vermeil Room, Library, the main kitchen, and other offices.
The second floor is where the president's family lives. It includes the Yellow Oval Room, the East and West Sitting Halls, the White House Master Bedroom, the President's Dining Room, the Treaty Room, the Lincoln Bedroom, and the Queens' Bedroom. There are also two more bedrooms, a smaller kitchen, and a private dressing room. The third floor has the White House Solarium, Game Room, Linen Room, a Diet Kitchen, and another sitting room.
West Wing
The West Wing holds the president's office (the Oval Office) and offices for senior staff. It has space for about 50 employees. It also includes the Cabinet Room, where the president holds meetings, the White House Situation Room, the James S. Brady Press Briefing Room, and the Roosevelt Room. In 2007, the press briefing room was renovated with new technology. This renovation took 11 months and cost $8 million. In September 2010, a two-year project began to create a multi-story underground structure beneath the West Wing.
Some of the president's staff also work in the nearby Eisenhower Executive Office Building. This building used to be called the Old Executive Office Building.
East Wing
The East Wing was added to the White House in 1942. It provides more office space. The offices and staff of the first lady and the White House Social Office are sometimes located here. Rosalynn Carter was the first to place her personal office in the East Wing in 1977. The East Wing was built during World War II to hide the construction of an underground bunker. This bunker is now known as the Presidential Emergency Operations Center.
White House Grounds
The White House and its grounds cover just over 18 acres (about 7.3 hectares). Before the North Portico was built, most public events used the South Lawn. Thomas Jefferson ordered the grading and planting of this lawn. He also planned for large trees on the North Lawn that would have mostly hidden the house from Pennsylvania Avenue. In the mid-to-late 1800s, many large greenhouses were built on the west side of the house, where the West Wing is now.
The general layout of the White House grounds today is based on a 1935 design by Frederick Law Olmsted Jr.. During the Kennedy administration, the White House Rose Garden was redesigned. The Rose Garden is next to the West Colonnade. The Jacqueline Kennedy Garden is next to the East Colonnade. Jacqueline Kennedy started this garden, and it was finished after her husband's death.
In June 2006, a century-old American Elm tree on the north side of the building fell during a storm. Some of the oldest trees on the grounds are several magnolias planted by Andrew Jackson. The Jackson Magnolia, for example, reportedly grew from a sprout of his deceased wife's favorite tree. This tree stood for over 200 years. In 2017, it became too weak and was replaced with one of its offspring.
Michelle Obama planted the White House's first organic garden and installed beehives on the South Lawn. These provide organic produce and honey for the First Family and for official dinners. In 2020, First Lady Melania Trump redesigned the Rose Garden. In 2025, President Donald Trump oversaw the installation of an 88-foot flagpole on each lawn and a patio to replace the grass lawn of the Rose Garden.
Public Access and Security
Visiting the White House
Like the large homes in England and Ireland it was based on, the White House was open to the public from the beginning. This continued until the early 1900s.
Inspired by George Washington's open houses, John Adams started the tradition of the White House New Year's Reception. Thomas Jefferson allowed public tours of his house, a tradition that continues today, except during wartime. He also started the tradition of an annual reception on the Fourth of July.
President Jefferson held an open house for his second inauguration in 1805. Many people from his swearing-in ceremony followed him home. He greeted them in the Blue Room. These open houses sometimes became very crowded. In 1829, President Andrew Jackson had to leave for a hotel when about 20,000 citizens celebrated his inauguration inside the White House. His staff had to lure the crowd outside with drinks. This practice continued until 1885.
These large public receptions ended in the early 1930s. President Bill Clinton briefly brought back the New Year's Day open house during his first term.
Air Incidents
In February 1974, a stolen U.S. Army helicopter landed without permission on the White House grounds. Twenty years later, in 1994, a stolen small plane crashed on the grounds, killing the pilot.
During the September 11 attacks, White House staff were told to evacuate after a warning about an approaching aircraft. On May 12, 2005, the White House was evacuated again when an unauthorized aircraft came too close. It was later found to be a student pilot who accidentally entered the restricted airspace.
On January 27, 2015, a drone crashed on the White House grounds. The White House was temporarily locked down. Investigators believed the drone flew there by accident due to wind or trees. In June 2023, fighter jets intercepted a small plane that violated Washington D.C. airspace near the White House. The plane later crashed in Virginia, and everyone on board died.
Closing Pennsylvania Avenue
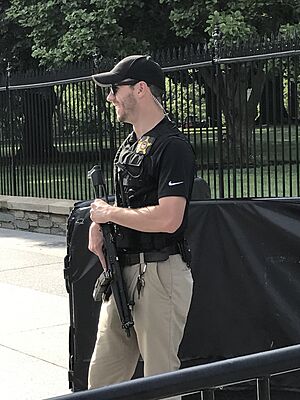
On May 20, 1995, after the Oklahoma City bombing, the United States Secret Service closed Pennsylvania Avenue in front of the White House to most vehicle traffic. This closure was later extended.
After September 11, 2001, this change became permanent. E Street, between the White House and the Ellipse, was also closed. In response to the Boston Marathon bombing, the road was completely closed to the public for two days.
Some groups in Washington, D.C., have opposed closing Pennsylvania Avenue. They argue that it causes unnecessary traffic problems. They also point out that the White House is set much farther back from the street than many other important federal buildings.
Before the area was fenced off, the sidewalk here was used for daily public tours of the White House. These tours were stopped after the September 11 attacks. In September 2003, they started again on a limited basis. Groups had to arrange tours through their Congressional representatives or embassies and pass background checks. Due to budget issues, White House tours were stopped for most of 2013. The White House reopened for public tours in November 2013.
Protecting the White House
The White House Complex is protected by the United States Secret Service and the United States Park Police.
During the 2005 presidential inauguration, special missile defense units (NASAMS) were used to patrol the airspace over Washington, D.C. These units have since been used to protect the president and all airspace around the White House. This airspace is strictly forbidden to aircraft.
Gallery
-
The first presidential mansion, Samuel Osgood House in Manhattan, where Washington lived from April 1789 to February 1790.
-
The second presidential mansion, Alexander Macomb House, in Manhattan, where Washington lived from February to August 1790.
-
Andrea Palladio's drawing, Project for Francesco et Lodovico de Trissini, from his book I quattro libri dell'architettura, published in 1570.
-
The third presidential mansion, President's House in Philadelphia, where Washington lived from November 1790 to March 1797. Adams lived there from March 1797 to May 1800.
-
The earliest known photograph of the White House, taken around 1846 by John Plumbe during the time of President James K. Polk.
See also
 In Spanish: Casa Blanca para niños
In Spanish: Casa Blanca para niños
- Architecture of Washington, D.C.
- Art in the White House
- Camp David
- List of largest houses in the United States
- List of National Historic Landmarks in Washington, D.C.
- List of the oldest buildings in Washington, D.C.
- List of residences of presidents of the United States
- Number One Observatory Circle, residence of the vice president
- Replicas of the White House
- Reported White House ghosts
- White House Christmas tree
- White House Communications Agency
- White House Executive Chef
- White House Fellows
- White House History
- White House Social Secretary
- Category:Rooms in the White House
 | Emma Amos |
 | Edward Mitchell Bannister |
 | Larry D. Alexander |
 | Ernie Barnes |


