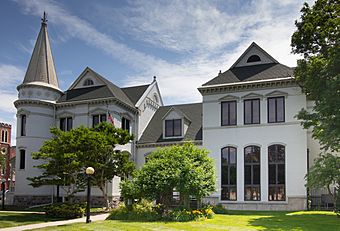East Chicago Street Historic District facts for kids
|
East Chicago Street Historic District
|
|

Coldwater Public Library
|
|
| Location | Chicago St. from Wright St. to Division St. including parks, Coldwater, Michigan |
|---|---|
| Area | 75 acres (30 ha) |
| Architectural style | Late 19th And 20th Century Revivals, Greek Revival, Late Victorian, Stick/eastlake, Queen Anne, Italianate |
| NRHP reference No. | 75000937 (original) 90001129 (increase 1) 90001130 (increase 2) |
Quick facts for kids Significant dates |
|
| Added to NRHP | May 12, 1975 |
| Boundary increases | August 6, 1990 August 6, 1990 |
The East Chicago Street Historic District is a special area in Coldwater, Michigan. It's a mix of homes and businesses that have been around for a long time. This historic district was first added to the National Register of Historic Places in 1975. This means it's recognized as an important place with a rich history. Later, in 1990, the district was made even bigger to include more historic buildings.
Contents
History of Coldwater's East Chicago Street
Coldwater started because of the Chicago Road, built in 1825. By the 1830s, many families traveled this road to move west. Coldwater became a village in 1837. It was chosen as the main town for the county (the 'county seat') in 1842. Then, in 1861, it officially became a city.
How the Railway Helped Coldwater Grow
In 1850, the Michigan Southern Railway built a train line. This line went through the southern part of Coldwater. It helped the area south of Chicago Road grow quickly. By 1870, many lots along Pearl Street were already filled with buildings.
Growth of the East Chicago Street Area
By 1870, buildings had spread east along Chicago Road to Morse Street. Coldwater, and especially the East Chicago Street area, grew very fast in the late 1800s. In 1872, the area east of Morse Street was mostly empty land. But by 1902, it was completely planned out with streets and lots.
The Coldwater Public Library's Story
One of the most important buildings in the district is the Coldwater Public Library. It is located at 12 East Chicago Street. In 1869, a group called the Ladies Library Association started a local library. By 1870, they had collected 1,200 books. They opened the library in the house of Dr. John Beech.
By 1880, the library was doing very well. The Coldwater City Council decided to create a city library. A successful businessman named Edwin R. Clarke donated money to build a new library building. His own house is at 299 East Chicago Street. The library opened in 1886. The first president of the Library Board was Henry C. Lewis. He lived at 53 East Chicago Street. Lewis was an art collector. He built an art gallery near his house at 45 East Chicago. This building is now part of the Masonic Temple.
Exploring the East Chicago Street Historic District
The East Chicago Street Historic District has many different types of buildings. The original part of the district along East Chicago Street has 72 structures. These include 42 homes and 19 businesses. There is also a church, a library, a funeral home, and a fraternal lodge. Six medical buildings and a hospital are also in this area.
The sections added in 1990 brought even more historic buildings. The north side addition has 53 homes and seven smaller buildings. The south addition has 29 more homes. The buildings in the district show many different architectural styles. Some are Greek Revival from the 1840s. Others are English Tudor from 1931. You can also see Italianate, Queen Anne, and Colonial Revival homes. There are also some bungalows and older 19th-century houses.
Notable Buildings in the District
- Coldwater Public Library (12 E. Chicago): This building was constructed in 1885. It is a two-story building in the Queen Anne style. It has a round tower and a fancy entrance porch. Two new sections were added in the 1950s.
- John Starr House (161 E. Chicago): This home was finished in 1887. It is a 2-1/2 story house built in the Stick style. It has a low stone foundation and decorative wood siding.
- 299 E. Chicago: This Italianate house was built in 1858. It is made of red brick with white wood trim. It has a sloped roof and tall windows on the first floor.
- 324 E. Chicago: This simple red brick house was built in 1846. It is in the Greek Revival style. It has a side entrance and three windows on the second floor.
- Nettleton House (18 North Jefferson): Vernon L. Nettleton, who sold bicycles and cars, built this house. It has a unique roof shape called a gambrel roof. The first floor has wood siding and a porch with columns.
- Giddings House (64 Morse): This was the home of Fred L. Giddings, a carpenter. It has an interesting front design that is not perfectly even. One side has a front-facing gable. The other side has a large window with a broad dormer above it.
- Wing House (27 South Jefferson): The Wing House is a grand Second Empire style home. It was built in 1875 for Jay and Frances Chandler. Lucius M. Wing, a former mayor, moved into the house in 1881. It is one of the best examples of this style in Michigan.
- Bissell House (71 East Pearl): This two-story brick Italianate house was built for Francis (Frank) M. Bissell. He was the Branch County clerk.
Images for kids
 | Roy Wilkins |
 | John Lewis |
 | Linda Carol Brown |





