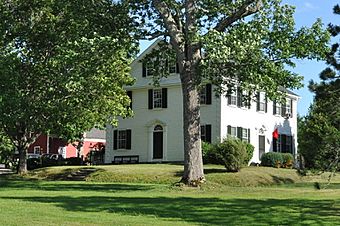Ebenezer Alden House facts for kids
Quick facts for kids |
|
|
Ebenezer Alden House
|
|
 |
|
| Location | Common Rd., off ME 131, Union, Maine |
|---|---|
| Area | 2 acres (0.81 ha) |
| Built | 1797 |
| Architect | Ebenezer Alden |
| Architectural style | Federal |
| NRHP reference No. | 75000100 |
| Added to NRHP | April 28, 1975 |
The Ebenezer Alden House is a very old and special house in Union, Maine, United States. It was built way back in 1797. This house is a great example of the Federal style of architecture. This style was popular when the United States was a new country. It's amazing that such a fancy house was built in an area that was still a frontier, or undeveloped land, at the time. The Ebenezer Alden House was added to the National Register of Historic Places in 1975. This means it's recognized as an important historical building.
Contents
Discovering the Ebenezer Alden House
This historic home is located on Common Road in the small town of Union. It sits just west of Maine State Route 131. The house is quite large, with two and a half stories. It is built from both brick and wood. The sides of the house are covered with wooden boards called clapboards. The corners have special decorative blocks that look like stone, called quoins.
What Makes This House Special?
The Ebenezer Alden House has a roof that slopes down on two sides, called a side gable roof. A smaller, one-story part with a sloping roof sticks out from one side. Another part, one and a half stories tall, also extends from the house.
Unique Entrances and Windows
This house is unusual because it has three main entrances. Each entrance is special.
- Two entrances have decorative frames called surrounds. These frames include tall, flat columns called pilasters. Above the door, there's a half-circle window called a half-round transom. A triangular shape, like a small roof, sits above these, known as a gabled pediment.
- The third entrance has a flat, decorative band above it, called an entablature. This is topped by a flat, projecting border, known as a flat cornice.
- All the windows in the house are sash windows. These are windows that slide up and down to open. The ends of the house, under the roof, also have triangular pediments.
Inside the Alden House
The inside of the Ebenezer Alden House is just as impressive as the outside. It features beautiful, detailed wooden carvings. These carvings were made by the person who built and owned the house, Ebenezer Alden himself. He was a very skilled wood carver.
The History of the Alden House
Ebenezer Alden built this house in 1797. At that time, Union, Maine, was a very new settlement. It had only been settled since 1774. So, building such a grand house in a wild area was a big deal!
Inspiration for the Design
It seems that Alden got some ideas for his house from a book. The book was called Practical House Carpenter by William Pain, published in 1794. It had many plans for houses. Alden might have also been inspired by his work on another famous building. He worked on Montpelier, the large home of General Henry Knox. General Knox was an important figure in American history. His mansion was in nearby Thomaston. It is said that General Knox was a guest at the Alden House in 1806.
Family Ownership
The Ebenezer Alden House stayed in the Alden family for a very long time. It was owned by Alden's descendants until 1965. This means it was passed down through the family for over 160 years!
 | Leon Lynch |
 | Milton P. Webster |
 | Ferdinand Smith |



