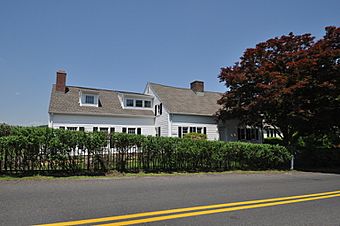Ebenezer Evans House facts for kids
Quick facts for kids |
|
|
Ebenezer Evans House
|
|
 |
|
| Location | 17 Long Bottom Rd., Southington, Connecticut |
|---|---|
| Area | 3 acres (1.2 ha) |
| Built | 1767 |
| Architectural style | Colonial, New England Colonial |
| MPS | Colonial Houses of Southington TR |
| NRHP reference No. | 88003101 |
| Added to NRHP | January 19, 1989 |
The Ebenezer Evans House is a very old and special house in Southington, Connecticut. It was built around 1767. This house is a great example of a "Georgian Cape" style home, which was popular a long time ago. Because it's so well-preserved, it was added to the National Register of Historic Places in 1989. This means it's an important historical building!
Exploring the Ebenezer Evans House
What Does the House Look Like?
The Ebenezer Evans House is located in a quiet, country area of northeastern Southington. It's a single-story house made of wood. It has a roof that slopes down on two sides, called a "side gable roof." There's a chimney in the middle of the house. The outside walls are covered with wooden boards called "clapboards." The house sits on a strong stone foundation.
The front of the house has five sections, with the main door in the middle. The door is decorated with fancy, grooved columns called "fluted pilasters." Above the door is a flat, plain piece of wood called an "entablature." The windows have many small glass panes, with twelve panes on top and eight on the bottom. The roof is a bit steeper than other houses of its time. The house is also a little deeper than typical "Cape" style homes from that period.
Who Lived in This Historic Home?
The house was built around 1767 by a man named Ebenezer Evans. He lived there for some years before moving north to Conway, Massachusetts by 1782.
Later, a man named Anson Merriman owned the house. Anson Merriman was important because he helped start mining for limestone in the area. This limestone was used to make portland cement, a material used in building. Anson Merriman's family, who were mostly apple farmers, continued to own the property for many years, even into the 1900s. Today, the Rogers Orchard, which is an apple farm further down Long Bottom Road, is still run by some of Merriman's descendants!



