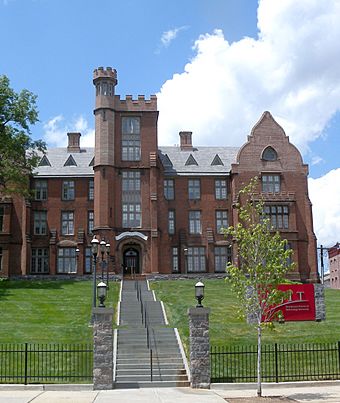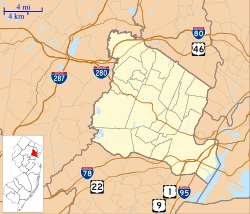Eberhardt Hall, New Jersey Institute of Technology facts for kids
Quick facts for kids |
|
|
Newark Orphan Asylum
|
|

Eberhardt Hall
|
|
| Location | 323 Martin Luther King Jr. Blvd, Newark, New Jersey |
|---|---|
| Built | 1857 |
| Architect | John Welch; Thomas A. Roberts |
| Architectural style | Victorian, Elizabethan Gothic |
| NRHP reference No. | 73001094 |
| Added to NRHP | June 19, 1973 |
Eberhardt Hall is the oldest building at the New Jersey Institute of Technology (NJIT). It was first known as the Newark Orphan Asylum. You can find it at 323 Martin Luther King Jr. Blvd. in the University Heights area of Newark, New Jersey.
This building was constructed in 1856-57. Its first job was to be a home for children in Newark who didn't have parents. Eberhardt Hall is now listed on the National Register of Historic Places. It's a great example of 19th-century Victorian architecture, with a style that looks a bit like a castle.
Contents
A Look Back: Eberhardt Hall's Story
This castle-like building was designed by John Welch. He was a skilled church architect and helped start the American Institute of Architects. People say the building had very advanced features for its time. It included modern things like hot and cold water, gas lighting, and even an early fire safety system.
By 1947, the building was no longer used as an orphanage. Later, the Newark College of Engineering bought it for $58,000. This college later became the New Jersey Institute of Technology. In 1948, they spent another $40,000 to finish the purchase and make repairs.
Who Was Frederick Eberhardt?
In 1947, the college's Board of Trustees decided to name the building after Frederick Eberhardt. He was an important person who served on the Newark College of Engineering Board of Trustees. He was a member from 1910 until he passed away in 1946.
Bringing the Past to Life: The Restoration
Eberhardt Hall has been used for many different things over the years. In the early 2000s, NJIT decided to update its campus. This included a big project to restore Eberhardt Hall in 2005.
Now, it serves as the NJIT Alumni Center. It also has space for the NJIT Club, where people can dine and hold events. Some administrative offices are also located there. The restoration cost 13 million dollars. NJIT paid $7 million, and the State of New Jersey gave the other $6 million. The architecture firm Cody Eckert & Associates led this big project.
Outside the Building
Eberhardt Hall is currently three stories tall. It covers an area of about 35,000 square feet. The outside of the building looks almost exactly as it did when it was first built. It was carefully recreated to match its original 19th-century look.
Inside the Building
Much of the inside of the building had been changed over the years. However, the large main staircase is still original. The interior has been restored to look like it might have during the Victorian era. It has electric lights that look like old gaslights. You can also see Victorian-style wallpaper, carpets, and wood trim.
Inside, there's a main lobby, a board room, a dining room, and meeting rooms. Outside, there's a lovely fenced green area and a bluestone courtyard.
Award for Restoration Work
The restoration of Eberhardt Hall won a special award. It received the 2006 Donald T. Dust Recognition Award. This award was given by the Newark Preservation and Landmarks Committee on February 28, 2006. It is the highest yearly honor from that committee.
 | Janet Taylor Pickett |
 | Synthia Saint James |
 | Howardena Pindell |
 | Faith Ringgold |




