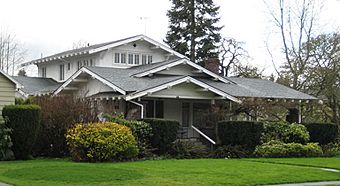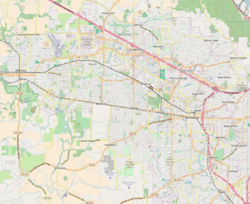Edward Schulmerich House facts for kids
Quick facts for kids |
|
|
Edward Schulmerich House
|
|

North side of home
|
|
| Location | Hillsboro, Oregon, USA |
|---|---|
| Built | 1915 |
| Architectural style | American Craftsman Bungalow |
| Visitation | 75 (2005) |
| NRHP reference No. | 91000050 |
| Added to NRHP | February 28, 1991 |
The Edward Schulmerich House is a cool old house in downtown Hillsboro, Oregon, United States. It's a private home, not a public building. This special house was finished in 1915. It was built for Edward Schulmerich, who was a state senator (a type of politician).
The house is built in the American Craftsman Bungalow style. It was added to the National Register of Historic Places in 1991. This means it's an important historic building! Many of the original parts inside the house are still there. This includes the kitchen floor and built-in cabinets.
Contents
History of the Schulmerich House
Edward Schulmerich was born in 1863. He moved to Oregon with his family in 1869. He became a successful businessman. In 1906, he helped start the Hillsboro Commercial Bank. He later became the president of the bank.
In 1911, Schulmerich built a new, two-story bank building. Then, in 1915, he built his new home on Main Street. He had visited Pasadena, California, that year. There, he saw many "arts and crafts" style bungalows. He liked them so much he brought the ideas back to Oregon!
Edward Schulmerich passed away in 1937. In 1967, Joan Krahmer bought the house. On February 28, 1991, the house was officially added to the National Register of Historic Places. This made it a recognized historic landmark. In 2003, the house was even featured in American Bungalow magazine. As of 2005, Joan Krahmer still owned the house. Many original features were still there. These included the kitchen floor, cabinets, and even some lighting!
Cool Details of the House
Airplane Bungalow Style
This house is designed in the Airplane Bungalow style. This design makes the house look a bit like an old airplane! The smaller second story is like a cockpit. It gives you a great view all around. The wide, overhanging roofs are like airplane wings. This style shows how excited people were about airplanes back then.
Inside the House
The house has an open floor plan. This means the rooms flow into each other. It's about 4,000 square feet inside. A big, arched brick fireplace is a main feature. It has a mantel with green tiles. The dining room has oak wood panels. There's even a built-in ironing station!
Other cool features include lead glass windows. There are also "boxed beams" on the ceilings. A special "cooling closet" helped keep food fresh. Built-in bookcases are found throughout. There's even a lift from the basement for firewood! The built-in cabinets and floors are made from a special wood called quartersawn oak. Some cabinet doors have leaded glass.
Upstairs, there are two bedrooms. They were designed to have lots of air circulation. This helped keep them cool in warm weather. The second floor has a total of 34 windows!
Outside the House
On the outside, there's a wraparound porch. The roof covers this porch. It has overlapping gabled dormers (window structures on the roof). Large, L-shaped brick pillars support the porch. These, along with the chimneys, are built with special bricks called clinker bricks. These unique bricks were also used for the large foundation. The landscaping includes purple wisteria plants. They hang beautifully on the porch. The outside walls are made of wood and stucco.
 | Ernest Everett Just |
 | Mary Jackson |
 | Emmett Chappelle |
 | Marie Maynard Daly |




