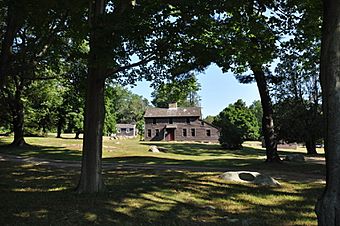Elisha Bushnell House facts for kids
Quick facts for kids |
|
|
Elisha Bushnell House
|
|
 |
|
| Location | 1445 Boston Post Rd., Old Saybrook, Connecticut |
|---|---|
| Area | 2 acres (0.81 ha) |
| Built | 1678 |
| Architect | Bushnell, Elisha |
| Architectural style | Colonial |
| NRHP reference No. | 78002850 |
| Added to NRHP | November 29, 1978 |
The Elisha Bushnell House is a very old and special house. It is located at 1445 Boston Post Road in Old Saybrook, Connecticut. This house started being built in 1678. This makes it one of the oldest buildings still standing in Connecticut. It shows how buildings were changed and added to over many years. The Elisha Bushnell House was added to the National Register of Historic Places in 1978.
Contents
What Makes This House Special?
The Elisha Bushnell House is in western Old Saybrook. It sits on the north side of Boston Post Road, which is also United States Route 1. It is a two-and-a-half story building made of wood. It has a pointed roof and a large chimney in the middle. The outside is covered with wood siding called clapboard.
A Look at Its Unique Shape
The house has a part that sticks out to the right with a slanted roof. The back of the house also slopes down. This gives the house a classic "saltbox" shape. The outside of the house is quite simple. It has plain boards around the windows and corners. A small porch with a slanted roof covers the main front door.
Inside the Elisha Bushnell House
The inside of the house has many clues about how it was built over time. Some parts are very old and unique. For example, the stairs to the basement and attic are built right into the stone of the huge central chimney. This is a feature often seen only in very old homes.
How Old is the Elisha Bushnell House?
A famous historian of Connecticut buildings, J. Frederick Kelly, studied this house. He found that it was first built in 1678. Elisha Bushnell built it himself.
Early Construction and Changes
When it was first built in 1678, the house had just two rooms. These rooms were on either side of the large chimney. There was also a loft space above these rooms. Later, probably in the early 1700s, the house was changed. The roof was raised to add a full second story. The slanted back section, called a lean-to, was also added around this time. All these changes happened before the 1800s.
Other Buildings on the Property
The property also has two other old buildings. One is a barn from the 1800s. There is also another single-story building. This building is known as the "Slave House." It was part of the property's history.
 | Mary Eliza Mahoney |
 | Susie King Taylor |
 | Ida Gray |
 | Eliza Ann Grier |



