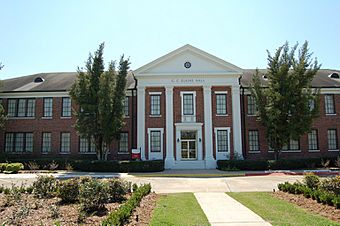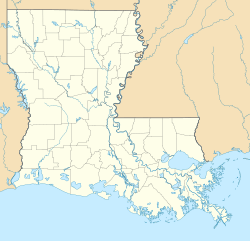Elkins Hall facts for kids
Quick facts for kids |
|
|
Francis T. Nicholls Junior College Main Building
|
|
 |
|
| Location | Nicholls State University campus, Thibodaux, Louisiana |
|---|---|
| Area | 9 acres (3.6 ha) |
| Built | 1948 |
| Architect | Favrot and Reed |
| Architectural style | Classical Revival |
| NRHP reference No. | 99000184 |
| Added to NRHP | February 12, 1999 |
Elkins Hall is a very important and historic building. It is located on the campus of Nicholls State University in Thibodaux, Louisiana. You can find it on the north side of the campus, right in front of Bayou Lafourche. This building was the very first one ever built for the college, back when it was called Francis T. Nicholls State College.
Contents
A Look Back: Elkins Hall's History
The construction of Elkins Hall began in 1947. Students and staff first started using the building during the 1948–1949 school year.
From Main Building to Elkins Hall
When it was first built, the building was simply known as the Main Building. It was a busy place! It held many different parts of the college. This included the main offices, classrooms, and science labs. It also had the cafeteria, the bookstore, and the library. As the university grew, more buildings were added to the campus. Because of this, Elkins Hall began to be used mostly for administrative offices.
The building was later named after Dr. Charles Calvert Elkins. He was born in 1900 and passed away in 1963. Dr. Elkins was the first dean of Francis T. Nicholls Junior College. In 1956, the school became separate from Louisiana State University. It was then renamed Nicholls State College and became a four-year university. Dr. Elkins served as its first President from 1956 until he retired in 1963. After he passed away later that year, the building was renamed Charles Calvert Elkins Hall in his honor in 1964.
A Historic Landmark
Elkins Hall and the land around it are very special. The building, along with a 9 acres (3.6 ha) area that includes the lawn and circular driveway in front, was added to the National Register of Historic Places on February 12, 1999. This means it is recognized as an important historical site.
The Look of Elkins Hall: Design and Architecture
Elkins Hall is a two-story building made of brick. It was designed in a style called Classical Revival architecture. This style often reminds people of ancient Greek and Roman buildings.
Classical Style Explained
The building was designed by an architectural firm called Favrot and Reed from New Orleans. This firm is now known as Mathes Brierre. To fit the Classical Revival style, Elkins Hall has a rectangular shape. It is two rooms deep and has a roof that slopes down on two sides, called a gable-fronted roof.
The front of the building is very grand. It has a large, white two-story porch, which is called a portico. This porch has a triangular top part, known as a pediment. The pediment features a round window. The portico is supported by four tall columns that stand on square bases. The central window on the upper floor has a beautiful, decorative wrought iron railing in front of it.
Modern Updates
Over the years, Elkins Hall has had some updates. In 1983, an elevator was added. Two more wings, or sections, were also built. These are known as Candies Hall (added in 1986) and Picciola Hall (added in 1978). These newer sections connect to Elkins Hall through covered walkways.
 | Madam C. J. Walker |
 | Janet Emerson Bashen |
 | Annie Turnbo Malone |
 | Maggie L. Walker |



