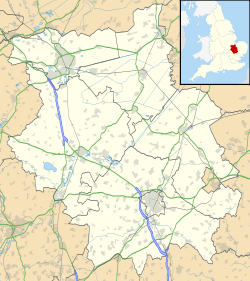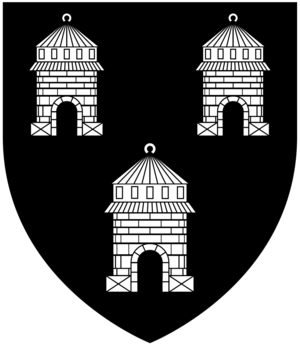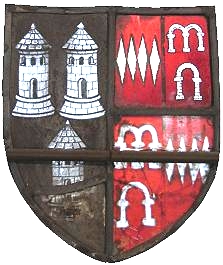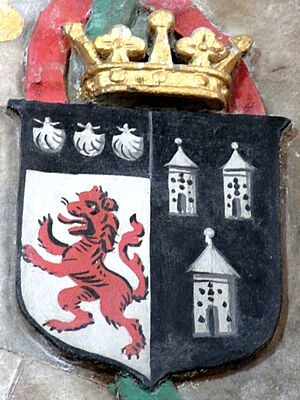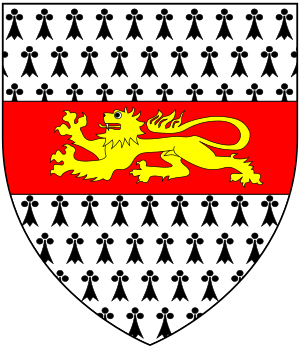Elton Hall facts for kids
Quick facts for kids Elton Hall |
|
|---|---|
| Near Elton, Cambridgeshire in England | |
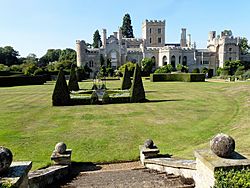
Elton Hall
|
|
|
Shown within Cambridgeshire
|
|
| Coordinates | 52°31′25″N 0°23′51″W / 52.52361°N 0.39750°W |
| Type | Baronial hall |
| Site information | |
| Owner | Proby Family |
| Open to the public |
end of May through September (see website for schedule) |
| Site history | |
| In use | 15th century-Present |
Elton Hall is a beautiful old country house located in Elton, Cambridgeshire, England. It has been the family home of the Proby family since the year 1660.
The hall sits on a large estate that covers about 3,800 acres (1,500 hectares). The River Nene flows through this land. The building itself is a mix of different time periods, with parts built in the 15th, 17th, 18th, and 19th centuries. It is a Grade I listed building, which means it is a very important historical building. The gardens around the hall are also special. They were updated in the 20th and 21st centuries and include a knot garden (a garden with plants arranged in patterns like knots), a rose garden, and a Gothic orangery (a special greenhouse for orange trees) that was built to celebrate the year 2000.
History of Elton Hall
Elton Hall has a long and interesting history, with different families owning and changing it over the centuries.
The Sapcote Family
The first known owner who built parts of Elton Hall was Sir Richard Sapcote. He started building the hall in the 15th century. His family's coat of arms, which is like a family symbol, can still be seen in Elton Church.
Later, Sir John Sapcote added a large chapel to the hall. This chapel was known for its beautiful stained glass windows. The Sapcote family owned Elton Hall for many years. Robert Sapcote, who passed away in 1601, was likely the last member of his family to live there.
The Proby Family
Around 1617, Elton Hall was bought by Sir Peter Proby. He was a very important person who had been the Lord Mayor of London. His grandson, Sir Thomas Proby, began rebuilding the house between 1662 and 1689. He kept some of the older parts, like the 15th-century chapel and gatehouse, and added new sections.
Over the years, many members of the Proby family made changes to Elton Hall:
- John Proby, Sir Thomas's younger brother, added more to the house.
- John Joshua Proby, who became the 1st Earl of Carysfort, made big changes between 1780 and 1815, adding more Gothic-style features.
- In the mid-1800s, Granville Leveson Proby, the 3rd Earl of Carysfort, hired an architect named Henry Ashton to redesign parts of the house.
- Granville Leveson Proby, the 4th Earl of Carysfort, added a tower to the chapel and new rooms like a billiards room and kitchens.
- William Proby, the 5th Earl of Carysfort, removed an old tower and built two new round towers. Many other changes have happened since then.
After the 5th Earl passed away in 1909, the estate went to his nephew, Colonel Douglas Hamilton. He took on the Proby family name and started designing new gardens. These gardens were further improved by Meredyth Proby starting in 1980. Elton Hall is still owned by the Proby family today.
Inside Elton Hall
The inside of Elton Hall is just as interesting as its outside. It shows off different styles from various time periods.
The front of the house, facing the garden, still has parts of the 15th-century tower and chapel from the time of King Henry VII. The Marble Hall and the main staircase were designed by Henry Ashton in the mid-1800s. They look like the fancy styles from the 1700s.
The drawing room is the biggest room in the house. It was once the medieval chapel but was changed into a drawing room in the mid-1700s. The ceiling in this room is also from the 1700s, but the decorations were added by Henry Ashton. The dining room was also designed by Ashton, and its Gothic windows are copies of the ones that used to be in the old medieval chapel.
Elton Hall has three libraries filled with many books. The main library holds a very large collection, and there's another library inside the old Sapcote Tower. The current chapel was created from the undercroft (a room below ground level) of the Sapcotes' original chapel. It still has its original arched ceilings.
See also
- Historic houses in England
 | James Van Der Zee |
 | Alma Thomas |
 | Ellis Wilson |
 | Margaret Taylor-Burroughs |


