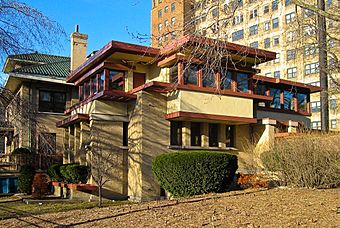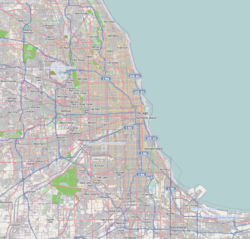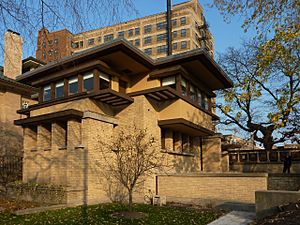Emil Bach House facts for kids
|
Emil Bach House
|
|
 |
|
| Location | 7415 N. Sheridan Rd. Chicago, Illinois |
|---|---|
| Area | less than one acre |
| Built | 1915 |
| Architect | Frank Lloyd Wright |
| Architectural style | Prairie style |
| NRHP reference No. | 79000821 |
Quick facts for kids Significant dates |
|
| Added to NRHP | January 23, 1979 |
The Emil Bach House is a special home in Chicago, Illinois. It was designed by the famous architect Frank Lloyd Wright. This house was built in 1915 for Emil Bach, who owned a brick company and admired Wright's work. It shows Wright's unique "Prairie style" of architecture. The house was named a Chicago Landmark in 1977 and added to the U.S. National Register of Historic Places in 1979.
Contents
Discovering the Bach House History
Building a Dream Home
Emil Bach and his wife Anna bought the land for their new house in December 1914. Just a year later, in 1915, Frank Lloyd Wright finished designing their beautiful home. The Bach family lived there for many years.
New Owners and Challenges
Over the years, the Bach House had several different owners. In 2003, the house was put up for sale. It was a bit tricky to sell because it's a "landmark." This means there are special rules to protect its original design. Owners can't make big changes without getting approval first.
The neighborhood around the house also changed a lot. It used to be a quiet area near Lake Michigan. But over time, it became a busy street with many buildings. This made it harder to find the right buyer who wanted to preserve the house.
Saving a Historic Treasure
People who care about old buildings were worried about what would happen to the house. There was a large side yard that could have been used to build new apartments. However, when the house finally sold, the new owners promised to live in it and keep the yard as it was.
In 2009, James Pritzker bought the house. He is known for helping to preserve important buildings. After a lot of careful work, the house was fully restored. It reopened to the public in 2014 and you can even rent it for a stay!
Exploring the Bach House Architecture
Wright's Unique Style
The Bach House is one of the few homes Wright designed in Chicago after he returned from Europe in 1910. It's part of a group of houses he created with geometric shapes and flat, overhanging roofs. These ideas were first shared by Wright in a magazine article back in 1907.
The Bach House is the only one left in Chicago with these specific "cubic" shapes and a flat roof. It truly stands out!
A Home with a View (Then and Now)
The house has two stories and a basement, covering about 2,700 square feet. When it was first built, it was like a "country home" with a clear view of Lake Michigan from the back. Imagine seeing the lake every day!
However, as the Rogers Park neighborhood grew, other buildings were constructed between the house and the lake. This blocked the beautiful view. Because of this, the original large back porch and sun deck were enclosed with glass. This helped them blend in with Wright's design. The current owner plans to bring back the open porch and sun deck.
Inside the House
Some of Wright's special built-in features were removed over time, like a seat in the living room and a counter in the dining room. But don't worry, they have all been restored to their original look! Also, a small room for servants was changed into a second bathroom on the second floor.
Why the Bach House is Important
A Piece of History
The Bach House is a great example of Frank Lloyd Wright's later "Prairie style" designs. It shows his amazing creativity right before he started exploring new styles, like those influenced by Japanese art. Its unique design, high artistic value, and famous architect make it very important for history and culture.
Protecting a Landmark
The house is located in a very valuable part of Chicago, close to Lake Michigan. This area has seen many new, tall apartment buildings being built. Experts believe that a special agreement called a "historic preservation easement" has helped save the Bach House from being torn down. This agreement means the house cannot be destroyed or changed without permission from the city and other preservation groups. It ensures this special piece of architecture will be enjoyed for many years to come!
 | Georgia Louise Harris Brown |
 | Julian Abele |
 | Norma Merrick Sklarek |
 | William Sidney Pittman |





