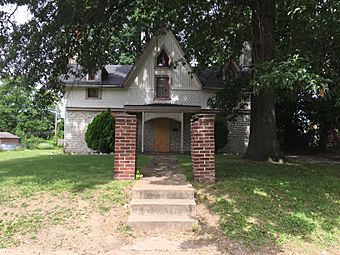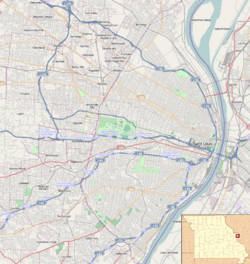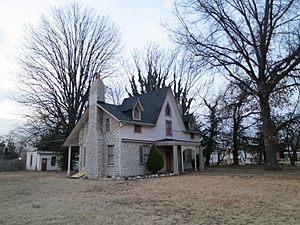Emmanuel DeHodiamont House facts for kids
Quick facts for kids |
|
|
Emmanuel DeHodiamont House
|
|

Emmanuel DeHodiamont House in 2017
|
|
| Location | 951 Maple Place, St. Louis, MO, United States |
|---|---|
| Area | less than one acre |
| Built | 1830 |
| Architectural style | Gothic Revival |
| NRHP reference No. | 02001708 |
| Added to NRHP | January 15, 2003 |
The Emmanuel DeHodiamont House is a really old house located at 951 Maple Place in the West End part of St. Louis, Missouri. It was first built around 1830 by a local farmer named Emmanuel DeHodiamont. Later, around 1875, it was updated to look like the Gothic Revival style. This house is one of the oldest homes still standing in St. Louis, just like the Lewis Bissell House. It's also the oldest building in St. Louis that is owned by a private person or family. Because it's so special, it was named a St. Louis Landmark in 1966 and added to the National Register of Historic Places on December 4, 2002.
Contents
A Look Back at the DeHodiamont House
Emmanuel DeHodiamont and his wife, Caroline, bought a large piece of land in 1829. This land was about 180 acres and included parts of the River Des Peres. Even though there are no building permits from that time, people believe DeHodiamont built the house soon after buying the land.
Not long after they moved in, Emmanuel's wife passed away. He got married again in 1833, but his new wife left him in 1836, and they divorced. Emmanuel kept farming his land until 1871. Then, he sold the house and the land around it to people who bought land hoping its value would go up. These buyers thought a railroad would be built from St. Louis, which happened in 1875.
How the House Changed Over Time
By 1875, the house and its 57 acres were divided into smaller plots of land called Maryville. It was probably around this time that the house got its Gothic Revival look. Building new homes in this area was slow at first. Most of the land was sold and developed in the 1890s. Many houses built around 1890 near the DeHodiamont House were later torn down and rebuilt in the 1960s.
What Makes the House Special?
The oldest part of the house, built in 1830, is a one-and-a-half-story stone house. It measures about 20 feet wide and 40 feet long. The stone walls are very thick, almost two feet! The house still has its two original chimneys at each end.
Inside and Out: The House's Design
The second story of the house is made of wood. The middle of the house has a tall, pointed roof section called a gable. Both the wood frame and the gable were added around 1875. The way the doors and windows are placed on the first floor is still the same as when the house was first built in 1830. Later, in 1890 and 1906, brick kitchen additions were built at the back of the house.
Inside, the first floor has two rooms that are almost exactly alike. A hallway with a staircase divides them. The room on the north side connects to the kitchen at the back. Upstairs, there are two bedrooms, also very similar in size. In the backyard, there's a brick garage built in 1904. This garage is also considered an important part of the historic property.
Why This House is Important
The Emmanuel DeHodiamont House is important for two main reasons. First, it's a very old stone house. Many stone houses were built in St. Louis before the 1850s, but most were torn down as the city grew. This house is one of the earliest stone houses still standing. Second, it's a rare example of the early Gothic Revival style in St. Louis. It's also officially recognized as a St. Louis City Landmark.
See also
- List of the oldest buildings in Missouri
 | Delilah Pierce |
 | Gordon Parks |
 | Augusta Savage |
 | Charles Ethan Porter |





