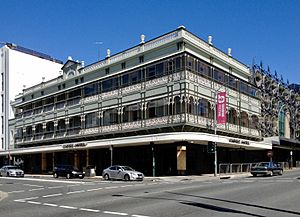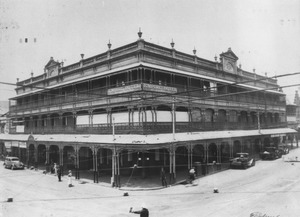Empire Hotel, Fortitude Valley facts for kids
The Empire Hotel is a historic hotel located at 339 Brunswick Street in Fortitude Valley, Brisbane, Queensland, Australia. It was designed by the famous architect Richard Gailey and built in 1888. Over the years, it was updated by other architects, including Richard Gailey's son. This grand building is so important that it was added to the Queensland Heritage Register in 1992.
Quick facts for kids Empire Hotel |
|
|---|---|

Empire Hotel, 2014
|
|
| Location | 339 Brunswick Street, Fortitude Valley, City of Brisbane, Queensland, Australia |
| Design period | 1870s - 1890s (late 19th century) |
| Built | 1888, 1925, 1937 |
| Architect | Richard Gailey, Richard Gailey, Junior, Hall and Phillips |
| Official name: Empire Hotel | |
| Type | state heritage (built) |
| Designated | 21 October 1992 |
| Reference no. | 600199 |
| Significant period | 1888-1937 (fabric) 1888- ongoing (historical use) |
| Significant components | elevator, cellar, toilet block/earth closet/water closet |
| Builders | Smith and Ball |
| Lua error in Module:Location_map at line 420: attempt to index field 'wikibase' (a nil value). | |
Contents
A Look Back in Time
The Empire Hotel you see today was built in 1888. It replaced an older hotel on the same spot that Nathaniel Corrigan bought in 1871.
Building the Hotel
The new hotel was designed by a well-known architect named Richard Gailey. He also designed other famous hotels nearby, like the Prince Consort Hotel. Building these large hotels in the late 1880s showed how much Fortitude Valley was growing. It was a time of great confidence and development.
Smith and Ball Contractors built the Empire Hotel. The first person to run the hotel was Walter McFarlane. The hotel was very large, with over sixty rooms. It stretched along Ann Street and Brunswick Street.
Changes Over the Years
In 1923, after Nathaniel Corrigan passed away, the hotel was sold to a company called Perkins & Co. They were brewers, meaning they made beer.
The hotel was updated in 1925 by Richard Gailey Junior, the son of the original architect. It was updated again in 1937 by architects Hall and Phillips. During this last renovation, part of the hotel was turned into "Empire Apartments." These apartments were later taken down in the 1960s. This made the Ann Street side of the hotel much shorter. The original curved awning outside was also replaced with a new, flat design.
What the Hotel Looks Like
The Empire Hotel is a brick and stone building that has been covered with a smooth finish. It stands at an important intersection in Fortitude Valley. The main part of the building is L-shaped and has three floors, plus a basement. There are also smaller sections and a separate toilet block at the back.
Outside Features
The hotel has a large, flat awning that sticks out over the sidewalks along both Brunswick Street and Ann Street. The ground level under the awning is covered with tiles.
Above the awning, there are two levels of balconies. These balconies are very fancy. They have double cast-iron columns supporting them. They also feature timber handrails and decorative cast-iron railings and brackets. French doors open from the rooms onto these balconies. The roofs of the balconies are made of corrugated iron.
The main roofs of the hotel are hidden from the street by a decorative wall called a parapet. This wall has masonry balusters (small pillars) and larger pillars topped with urns. On the Brunswick Street side, there is a projecting pediment (a triangular or curved shape) that breaks the line of the parapet.
Inside the Hotel
On the ground floor, you'll find a bottle shop and a public bar. There's also an entrance lobby that opens onto Brunswick Street. This lobby has a cool Art Deco style with fancy plaster ceilings and patterned floors. It even has a lift from the 1930s! The main staircase has been updated but still has some of its original timber parts. Stained glass windows light up the stairwell.
The first floor has a lounge, dining room, kitchen, and staff rooms. These rooms have beautiful plaster ceilings and decorative cornices. The lounge and dining rooms have wooden floors and colorful stained glass windows with unique Art Deco patterns.
On the second floor, you'll find bedrooms and bathrooms. Many parts of this floor, like the doors and archways, are from 1889. There's also a second staircase that connects the first and second floors.
Even though part of the hotel was taken down, the Empire Hotel is still a very large and impressive building. The outside walls above the awning are still original. Inside, many of the old features remain, showing how the hotel has changed over time.
Why It's Important
The Empire Hotel was added to the Queensland Heritage Register in 1992 because it meets several important rules.
A Piece of History
The Empire Hotel is important because it shows a big part of how Fortitude Valley grew and developed.
A Great Example
It is an excellent example of a large, fancy hotel from the 1880s. It was also partly updated in the 1930s. The hotel stands out and adds a lot to the look of the streets where Ann and Brunswick Streets meet.
Beautiful Design
The hotel is also important because of its beautiful design. It's a great example of an ornate 1880s hotel that was partly updated in the 1930s. Its grand look makes a strong statement at the intersection of Ann and Brunswick Streets.
Designed by a Master
The Empire Hotel is special because it was designed by architect Richard Gailey. He designed many hotels in Brisbane that are known for their grand size and beautiful use of decorative cast-iron and classical details.
 | Sharif Bey |
 | Hale Woodruff |
 | Richmond Barthé |
 | Purvis Young |


