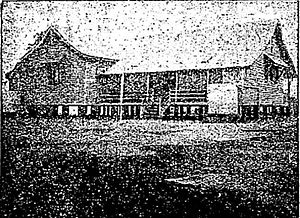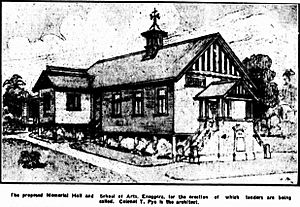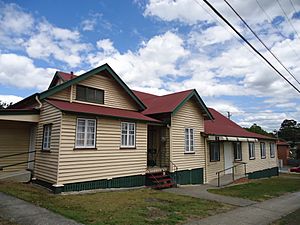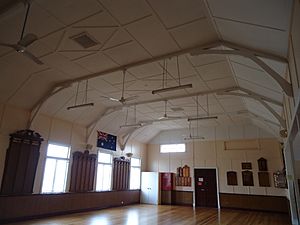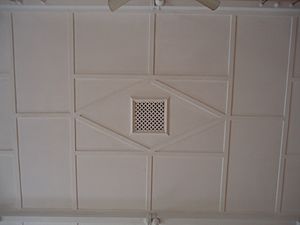Enoggera Memorial Hall facts for kids
Quick facts for kids Enoggera Memorial Hall |
|
|---|---|
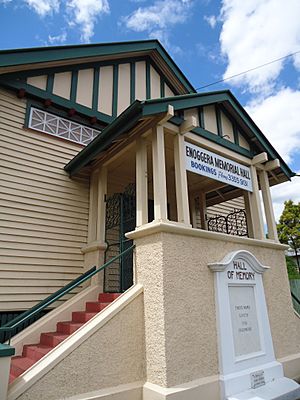
Enoggera Memorial Hall
|
|
| Location | 349 Wardell Street, Enoggera, City of Brisbane, Queensland, Australia |
| Design period | Interwar (1919-1939) |
| Built | 1871, 1925 |
| Architect | Thomas Pye (1925) |
| Official name: Enoggera Memorial Hall | |
| Reference no. | 615 |
| Categories | Education - State School; Culture - School of Arts: Culture - Public Venue |
| Builders | Mr Lewis of the Pimlico Shops (1871), A. Woollam and Sons of Wilston (1925) |
| Lua error in Module:Location_map at line 420: attempt to index field 'wikibase' (a nil value). | |
The Enoggera Memorial Hall is a special building in Enoggera, Australia. It was built to remember the brave soldiers who fought in World War I. You can find it at 349 Wardell Street.
Today, the hall holds old items and stories from the Enoggera area. It is also a place that people can rent for events. The building was designed by a famous architect named Colonel Thomas Pye. It first opened in November 1925. This historic hall is listed on the Brisbane Heritage Register, which means it's an important part of the city's history.
Contents
A Building with Many Lives
This building has been used for three different important purposes over the years.
Enoggera State School
Back in 1870, people in Enoggera wanted to start a school. They held a meeting and raised money to help build it. In those days, local communities had to pay for part of the school's cost.
By April 1871, they had raised enough money. They asked Randal MacDonnell, a government school inspector, for help. The school building was finished in August 1871. It cost £287 and was built by Mr Lewis.
The school officially opened on August 24, 1871. About 170 people came to the opening. Classes started on September 4, 1871, with John Towell as the headmaster.
When it opened, the school was described as a strong building. It was 40 feet long and 20 feet wide. It had a large verandah and many windows for light and fresh air. There was also a small house for the teacher behind the school. A big water tank was also built to collect rainwater.
By 1916, many more students were coming to the school. A new, bigger school building was built. At the opening of the new school, a local politician named William Field Lloyd suggested a great idea. He thought the old school building should become a "School of Arts."
Enoggera School of Arts
In November 1916, the government agreed to let the old school building be used as a School of Arts. A School of Arts was a place where people could go to read books, newspapers, and magazines. It was a community center for learning and culture.
The Enoggera School of Arts opened on February 17, 1917. It had at least 150 books. Soldiers from the nearby army camp could use the library for free. Soldiers who had returned from war also got free membership.
By 1920, people started talking about moving and making the School of Arts bigger. By 1921, the plan changed. They wanted to move and expand the School of Arts as the first step. This would help create a special hall to remember those who died in World War I.
Enoggera Memorial Hall
After World War I, a group called the Returned Sailors and Soldiers Imperial League of Australia (R.S.S.I.L.A.) wanted a war memorial in Enoggera. They decided to combine the idea of a soldiers' hall with the existing School of Arts building. This would create the Enoggera Memorial Hall and School of Arts.
The R.S.S.I.L.A. and the School of Arts Committee worked together. The community also helped by raising money. They collected £1237 for the project. The total cost was £1625.
By September 1924, the land for the memorial was bought. A company called A. Woollam and Sons built the hall. The Enoggera Memorial Hall officially opened on Sunday, November 22, 1925. It's not clear exactly when the old School of Arts building was moved to this new site.
Building Design
The design of the Enoggera Memorial Hall shows the style of its architect, Thomas Pye. He often designed buildings that fit in with local homes. He also used ideas from the Arts and Crafts movement in a way that suited Queensland's environment.
The building runs along Trundle Street, but the main entrance faces Wardell Street. It is mostly made of wood, with wooden planks overlapping on the outside. The entrance on Wardell Street has a concrete porch. The concrete has a special texture, similar to other buildings Pye designed.
The iron gates at the top of the stairs match the concrete details. The main roof, the porch roof, and the stairs all line up together. The original design was probably perfectly balanced on both sides.
The hall is one large open room inside. You can see six large wooden supports, called trusses, that stretch across the room. These supports are curved and smooth. The ceiling has five rows of panels between these supports. These panels have a symmetrical pattern that continues down the walls. This pattern matches the windows at the front of the hall.
The original design included a hall with a stage, a room for soldiers, a library, and two smaller rooms. At the front of the building, there was a marble plaque. It had the words “Their Name Liveth Evermore” written on it. Later, a kitchen and an extra room were added to the building. We don't know exactly when these additions were made.
 | Shirley Ann Jackson |
 | Garett Morgan |
 | J. Ernest Wilkins Jr. |
 | Elijah McCoy |


