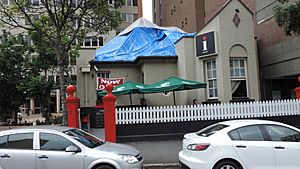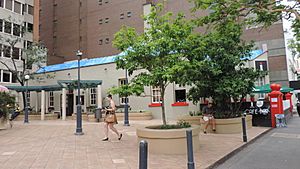Espie Dods House facts for kids
Quick facts for kids Espie Dods House |
|
|---|---|

Espie Dods House, front view, following storm damage to roof, 2015
|
|
| Location | 97 Wickham Terrace, Spring Hill, City of Brisbane, Queensland, Australia |
| Design period | 1900 - 1914 (early 20th century) |
| Built | c. 1906 |
| Built for | Espie Dods |
| Architect | Robin Dods |
| Official name: Ritas at Dods House Restaurant, Dods House | |
| Type | state heritage (built) |
| Designated | 21 October 1992 |
| Reference no. | 600172 |
| Significant components | residential accommodation - main house, basement / sub-floor, fence/wall - perimeter |
| Lua error in Module:Location_map at line 420: attempt to index field 'wikibase' (a nil value). | |
Espie Dods House is a special old building in Spring Hill, Brisbane, Australia. It was designed by a famous architect named Robin Dods for his brother, Dr. Espie Dods, around 1906. This house was used as both a home and a doctor's office. Today, it is also known as "Ritas at Dods House Restaurant" and "i Central". It is recognized as an important historical site on the Queensland Heritage Register.
Contents
History of Espie Dods House
The Espie Dods House was built for Dr. Espie Dods. His mother arranged for it to be built right next to their family home. Dr. Dods's brother, Robin Dods, who was a very well-known architect, designed the house. It was meant to be a city home and a place where Dr. Dods could see his patients.
Dr. Dods only lived in the house for a few years. He then moved to another house nearby called Callender House. Even after he moved, the house stayed in the Marks family, who were his stepfather's family. They rented it out to other doctors who used it as a home and a surgery.
Later, the Marks family sold their property for new buildings. Their old family home was taken down in 1982. The Espie Dods House was then changed into a restaurant. It became part of a new building project in the area.
What Espie Dods House Looks Like
The Espie Dods House is made of strong brick with a rough, textured finish. Its design comes from the Federation era, which was influenced by the Arts and Crafts movement. This style focuses on handmade quality and traditional craftsmanship.
The house has two main levels. The front of the house, facing Wickham Terrace, is on the ground floor. Below that is a full basement level. This basement used to be more open because the land sloped down behind the house.
The front of the house has a strong, pointed roof section called a gable. This section has a large window bay. There is also a small front porch with an oval-shaped window tucked into a corner. A brick fence with decorative wooden posts matches the house's style. The roof is covered with reddish-brown tiles that look like shingles. It also has a fake window, called a blind dormer, which has slats and glass.
Originally, the house had a long section that stretched out from its main square part. There was also a verandah, which is like a covered porch, and a wider verandah room. These areas extended into the yard on both levels.
Inside, the entrance has a floor made of black and white marble. The walls are covered with wooden panels. Other rooms have smooth plaster walls and beautiful wooden features made from silky oak wood. Some ceilings are made of plaster, while others, like in the dining room, are made of wood.
The house has four fireplaces. In the past, the ground floor had a doctor's office, a living room, and bedrooms. The dining room, kitchen, and rooms for servants were on the basement level.
When the house became a restaurant, its original layout was mostly kept. The eating areas are on the ground floor, and the dining room is used for bigger events. The kitchen was made larger, taking up the space where the old verandah used to be. The ground floor verandah now opens up to a cocktail bar area.
Why Espie Dods House is Important
Espie Dods House was added to the Queensland Heritage Register on October 21, 1992. It is considered important for several reasons:
A Rare Example of History
This house is a rare example of a building that was both a doctor's home and his surgery. This type of building was very common on Wickham Terrace a long time ago. Now, only a few like it still exist. It helps us understand how doctors used to live and work in Queensland.
Unique Design and Creativity
The house shows off Robin Dods's special architectural skills. He learned a lot from his training in Scotland. He combined modern "Arts and Crafts" design ideas with local building styles. This created a very unusual and new design. The materials and features used in the house were not common in Queensland homes from that time. This shows a high level of creative and technical skill.
Connection to Important People
The house is still known as "Dods House." This shows how strongly people connect the building to its designer, Robin Dods, and its first owner, Espie Dods. Robin Dods was a very busy and respected architect. He designed many buildings in Brisbane and later in Sydney. The house has a special link to his important work in Queensland's history.
Images for kids
 | Jessica Watkins |
 | Robert Henry Lawrence Jr. |
 | Mae Jemison |
 | Sian Proctor |
 | Guion Bluford |







