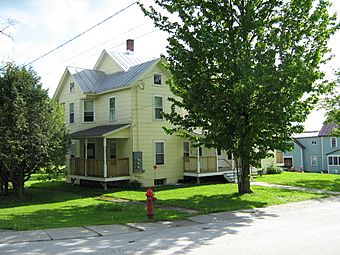F.W. Wheeler House facts for kids
Quick facts for kids |
|
|
F.W. Wheeler House
|
|
 |
|
| Location | 31 Intervale Ave., Richford, Vermont |
|---|---|
| Area | 0.4 acres (0.16 ha) |
| Built | 1904 |
| Architectural style | Queen Anne |
| NRHP reference No. | 04000445 |
| Added to NRHP | May 12, 2004 |
The F.W. Wheeler House is a special historic home located in Richford, Vermont. It was built in 1904 for a photographer named F.W. Wheeler. This house is unique because it's a "duplex," meaning it has two separate homes inside one building. It also features a beautiful style called Queen Anne architecture. Because of its history and design, the house was added to the National Register of Historic Places in 2004.
What Makes This House Special?
The F.W. Wheeler House stands on Intervale Street in the village of Richford. It is a two-and-a-half story building made of wood. Even though Queen Anne style homes are usually uneven in their design, this house looks very balanced.
A Look at Its Design
The main roof of the house runs parallel to the street. Lower roof sections stick out from the front and sides at each end. A porch stretches across the front of the house, held up by decorative posts. There are similar porches on the sides too.
Inside, the two homes are mirror images of each other. This means they are exactly alike but flipped. Many original parts of the house are still there. These include the wooden details, special iron heating grates, and other old features.
Who Built This Unique Home?
F.W. Wheeler had this house built in 1904. He was from Bristol, Vermont, and had a photography business in Richford. Richford was a busy town back then, especially because it was close to the border.
It's not fully known if Mr. Wheeler built the house to rent out both sides, or if he lived in one part himself. This house was unusual for Richford at the time. Most homes built there were smaller, single-family houses.
 | Mary Eliza Mahoney |
 | Susie King Taylor |
 | Ida Gray |
 | Eliza Ann Grier |



