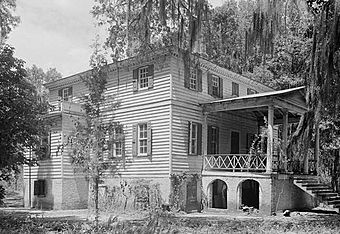Fairfield Plantation (Charleston County, South Carolina) facts for kids
Quick facts for kids |
|
|
Fairfield Plantation
|
|

River front entrance of Fairfield Plantation in 1940
|
|
| Nearest city | McClellanville, South Carolina |
|---|---|
| Built | 1730 |
| Architectural style | Georgian |
| NRHP reference No. | 74001838 |
| Added to NRHP | July 25, 1974 |
Fairfield Plantation, also known as the Lynch House, is a historic plantation located about 5 kilometers (or 3 miles) east of McClellanville in Charleston County, South Carolina. This beautiful plantation house was built around 1730. It's close to US Highway 17 and the Santee River. In 1975, it was added to the National Register of Historic Places, which means it's recognized as an important historical site.
Contents
A Look Back: Fairfield Plantation's Story
The Fairfield Plantation house was likely built by the Lynch family around 1730. It's a very old home!
In 1758, a new family took over: Jacob Motte and his wife, Rebecca Brewton Motte. Jacob's father was an important provincial treasurer.
Their daughters, Elizabeth and Frances, both married a famous person named Thomas Pinckney. First Elizabeth, then Frances after Elizabeth passed away.
The house was then passed down through the Pinckney family. Thomas Pinckney left it to his son, Thomas Pinckney Jr. He, in turn, left it to his nephew, Captain Thomas Pinckney. The plantation has stayed in the Pinckney family for over 200 years!
Exploring the Architecture: Fairfield's Design
Fairfield Plantation is built in the Georgian style. This means it has a balanced and formal look, popular in the 1700s. The house has clapboard siding, which are overlapping wooden boards.
It stands on a raised basement, which helps protect it from dampness. The house has central porches on both the front (south) and back (north) sides.
Porches and Columns
Each porch has a pediment, which is a triangular shape above the entrance. These porches are supported by six Doric columns. Doric columns are simple and sturdy. Two of these columns are "engaged," meaning they are partly attached to the wall.
The south porch, facing the land, is supported by brick columns. The north porch, facing the river, has brick arch supports. These porches were probably added in the late 1700s. The house also has a hip roof, which slopes down on all four sides, and two chimneys inside.
Inside the House: Rooms and Windows
Originally, the house had four rooms on the main floor and two rooms on the second floor, facing the river. When Jacob Motte bought the house, the second floor was made larger by adding two more rooms. The main floor is taller than the second floor. You can see a horizontal band on the outside that separates the two floors.
The front (south) side of the house has pairs of windows with many small glass panes. The second floor has similar windows directly above the first-floor ones.
The sides (east and west) of the house also have windows with multiple panes. In the late 1800s, bay windows (windows that stick out from the house) were added, but they were removed later in the 1900s.
On the first floor, there are four rooms. The largest front room has the main entrance. A smaller room on the left connects to this large room. The two back rooms are the same size and are separated by a central hallway with a staircase. The front rooms have special fireplaces with high mantels. A small bathroom was added later to one of the back rooms. The basement has the same layout as the first floor. The top floor has four rooms, each with a small fireplace.
Images for kids
 | William M. Jackson |
 | Juan E. Gilbert |
 | Neil deGrasse Tyson |




