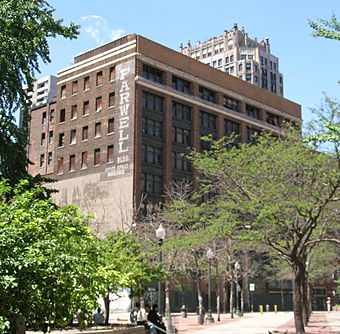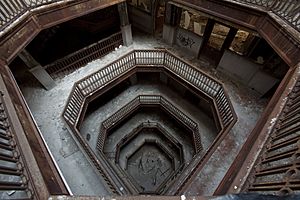Farwell Building facts for kids
|
Farwell Building
|
|
|
U.S. Historic district
Contributing property |
|

Farwell Building, looking through Capitol Park
|
|
| Location | 1249 Griswold Street Detroit, Michigan |
|---|---|
| Built | 1915 |
| Architect | Harrie W. Bonnah |
| Architectural style | Chicago school |
| Part of | Capitol Park Historic District (ID99000338) |
| NRHP reference No. | 76001037 |
Quick facts for kids Significant dates |
|
| Added to NRHP | April 30, 1976 |
The Farwell Building is a historic building in downtown Detroit, Michigan. It has offices and homes inside. It was named a special historic place in Michigan in 1974. Later, in 1976, it was added to the National Register of Historic Places. This means it's an important building to protect.
What Does the Farwell Building Look Like?
The Farwell Building is eight stories tall. It's shaped like a rectangle and made of brick. The building was designed in the Chicago school style. This style often uses steel frames and large windows. The front of the building has many windows. It also has both straight up-and-down and side-to-side lines.
Near the entrance, there's a decorative band called a frieze. Another frieze is on the second floor. It has special carvings called triglyphs and metopes. These are common in old Greek and Roman buildings. Tall, thin columns called Ionic pilasters stand at the corners. They also stand next to the main entrance.
The entrance has fancy iron grillwork above the door. Inside, you can see a beautiful Tiffany mosaic ceiling. There are also brass elevator doors and marble walls.
History of the Farwell Building
The Farwell Building is named after the family of Jesse H. and Emmer J. Farwell. The building was finished in 1915. Architect Harrie W. Bonnah created the plans for it. The strong ironwork, which was both decorative and structural, was made by a company in Detroit.
In 1956, some big changes were made to the Farwell Building. The original decorative top part, called a cornice, was taken off. This cornice had special tiles from Pewabic Pottery. The ground floor also looked very different after these changes.
A company called Higgins Management bought the building in the 1970s. They fixed it up for offices and shops. However, since 1984, the building has been empty.
In 2009, the State of Michigan started talking about buying the building. They wanted to use a special program to help bring it back to life. Then, in 2012, a company called Karp and Associates won a bid to restore the building. They also planned to restore the nearby Detroit Savings Bank Building. The goal is to create homes, offices, and shops in these buildings. As part of the renovation, they plan to put the cornice back on the Farwell Building.
See also
 In Spanish: Farwell Building para niños
In Spanish: Farwell Building para niños
 | Claudette Colvin |
 | Myrlie Evers-Williams |
 | Alberta Odell Jones |


