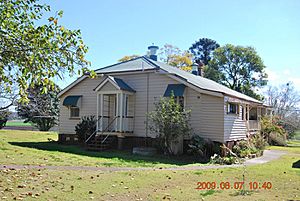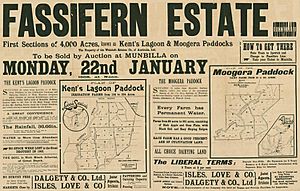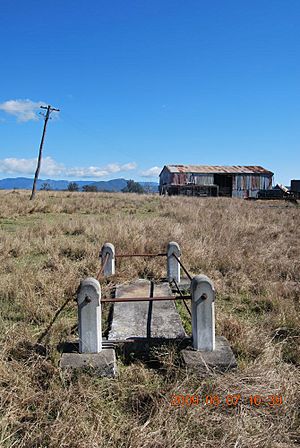Fassifern Homestead facts for kids
Quick facts for kids Fassifern Homestead |
|
|---|---|

Fassifern Homestead, 2009
|
|
| Location | 1008B Boonah-Fassifern Road, Kalbar, Scenic Rim Region, Queensland, Australia |
| Design period | 1940s - 1960s (post-World War II) |
| Built | circa 1880 |
| Official name: Fassifern Homestead | |
| Type | state heritage (built) |
| Designated | 13 November 2008 |
| Reference no. | 602675 |
| Significant period | 1841 onwards |
| Significant components | residential accommodation - main house, garden/grounds, trees/plantings, burial/grave |
| Lua error in Module:Location_map at line 420: attempt to index field 'wikibase' (a nil value). | |
Fassifern Homestead is a historic house located at 1008B Boonah-Fassifern Road, Kalbar, in the Scenic Rim Region of Queensland, Australia. It was built around 1880 and is listed on the Queensland Heritage Register because of its important history.
Contents
History of Fassifern Homestead
Fassifern Homestead is a single-story wooden house built around 1880. It replaced an older house on the same spot. The land, known as the Fassifern "run," was first claimed by John Cameron in 1841-1842. This was one of the first large land areas used for grazing animals in the Moreton district.
In 1857, Fassifern became part of the Wienholt family's large farming business in Queensland. By 1869, it joined with nearby areas called Moogerah and Tarome to form the larger Fassifern run. From the 1870s, this land was mainly used to fatten cattle from the Wienholt family's properties in western Queensland. Fassifern was also famous for its special breed of Clydesdale horses.
Early Land Claims
The Fassifern area is in south-east Queensland, near Flinders Peak. In 1841-1842, John Cameron took over about 50,000 acres of land here. He named it Fassifern. Later, his relatives also claimed nearby land: Robert Coulson took Kingbah (Moogerah) in 1844, and William Turner Beverley took Cunningham's Gap (Tarome) in 1845. Each of these areas had a main station and smaller out-stations.
In 1848, John Cameron passed the lease of Fassifern to William Kent.
The Wienholt Family's Influence
In the mid-1800s, four young Wienholt brothers from London came to Australia. They started buying large areas of land. In 1849, Arnold Wienholt bought the Maryvale run on the Darling Downs. In 1853, his brothers Edward and Arthur Wienholt bought Moogerah Station, which was near Fassifern. These properties were connected by a new road, making it easier to move goods and animals.
In 1857, Edward and Arthur Wienholt bought the Fassifern lease from William Kent. This began a long connection between Fassifern and the powerful Wienholt family, which lasted for over 50 years.
Edward Wienholt was a very important person in building the family's land empire. He was even a Member of the Queensland Legislative Assembly (a type of politician) for several years. By 1888, he and his partners owned nearly 290,000 acres in the Moreton and Darling Downs areas alone. In 1889, they formed The Wienholt Estates Company of Australia Ltd to manage their many properties.
Changes to Ownership and Management
The ownership of Fassifern was quite complicated over the years. In 1860, William Kent and Edward Wienholt bought Fassifern Station back from Arthur Wienholt. Later, Arthur partnered with John Hardie to lease Fassifern, Moogerah, and Tarome. They bought 53 acres around the Fassifern head station in 1861.
However, Hardie and Wienholt faced financial trouble in 1864. As a result, Fassifern Station was taken over by their lenders, the Bank of Australasia. In 1868, the Bank combined the Fassifern, Moogerah, and Tarome runs into one large Fassifern property. Most of the buildings and improvements were on the original Fassifern run.
Even though the Bank owned it, Arthur Wienholt and his family seemed to live at Fassifern in the late 1860s and early 1870s. In 1873, the Bank transferred the lease of the combined Fassifern run to the Wienholt brothers.
From Run to Freehold Estate
From 1875, the Queensland government started taking back land from large runs like Fassifern for "closer settlement." This meant dividing the land into smaller farms for more people. The Wienholts used this opportunity to slowly turn Fassifern into a large freehold estate of about 44,000 acres. They stocked it with shorthorn cattle and their famous Clydesdale horses.
In 1889, Fassifern was included in The Wienholt Estates Company of Australia Limited. This company managed many of the Wienholt family's properties.
From the late 1880s until 1893, Fassifern was managed by the Wienholt's cousin, Henry Edward Hill. A drawing from 1889 shows the homestead looking much like it does today, with its L-shape and two chimneys. It likely had a shingled roof back then. The house was probably built around 1880.
Photographs from around 1899 and 1903 show that the house was updated around the turn of the century. The old roof was replaced with the current corrugated iron roof, which extends over the verandahs. Some parts of the roof were changed, and a small covered porch was added. The stairs and decorative window hoods were also in place by this time.
After Henry Edward Hill died in 1893, John Daniel Wienholt (another family member) took over managing Fassifern and lived there. The house might have been renovated during his time in the late 1890s.
Selling the Estate
In the early 1900s, the Wienholt family started to sell off their Queensland properties. Large freehold estates were becoming expensive to keep. In 1904, the 41,406-acre Fassifern freehold was offered for sale. It included the homestead and many paddocks. It was still used for fattening cattle and breeding Clydesdale horses.
Not much of the land sold at first. The Wienholt Estates Company tried to sell it to the Queensland government, but the government didn't buy it. Finally, in 1909, the Wienholt Estates Company offered most of the Fassifern estate for auction. At this time, Edward Ormond Waters Hill, another Wienholt cousin who had managed Maryvale, bought the Fassifern Homestead along with about 3,000 acres of grazing land.
In 1916, the homestead was described as a "comfortable wooden building, with water and gas laid on." It had lawns, flower beds, an orchard, a vineyard, and a vegetable garden.
Edward Ormond Waters Hill lived at Fassifern Homestead until about 1921. In 1927, the homestead and about 316 acres were transferred to Timothy Dwyer. During his time, around the 1930s, an old kitchen and staff building were removed. The south-east corner of the homestead was extended to create an indoor kitchen.
After Timothy Dwyer died in 1939, the property went to his son, Patrick Francis Dwyer, and his wife Joie. They ran a grazing farm from Fassifern Homestead. Patrick was buried in the homestead yard when he died in 1980. His wife, Joie Elwyn Dwyer, owned the house (on a smaller piece of land) until 2014.
During the 1970s, some changes were made to the house. A timber arch in one of the rooms was removed to make a single long room. The verandah on the north side was enclosed. Other changes included new wall linings in some rooms, turning part of the western verandah into a bathroom and laundry, and making an office in the north-east corner.
Description of Fassifern Homestead
Fassifern Homestead sits on a slightly raised piece of land next to Reynolds Creek. It's about 2 kilometers south of where Reynolds Creek meets Warrill Creek. The house is located near where the old town of Fassifern was planned in 1856.
House Design and Materials
The homestead has an L-shaped design. Its main sides face north and east. It has a "bungalow-style" hipped roof made of corrugated iron. The southern part of the L-shape has a half-hip roof with a small gabled porch below it. Two brick chimneys stick out from the roof. Four decorative metal vents are also on the roof.
The house is built on timber stumps, which keep it raised off the ground. The outside walls are covered with two different widths of wooden boards called chamferboards and weatherboards. The spaces between the stumps are filled with painted wooden screens.
Inside the Homestead
The original layout of the house had two wings of single rooms, surrounded by verandahs about two and a half meters wide. Over time, parts of these verandahs were enclosed to create more indoor space. For example, a small room was added on the western end of the north-facing wing. The verandah on the western side of the southern part of the house was enclosed to make a laundry and bathroom.
The north-facing wing of the house has changed a lot. What were once two rooms are now one long room, and the entire verandah along this side is enclosed.
You can see how the house has been changed over time by looking at the different types of wood cladding on the outside walls. The wider boards are usually on the original outer walls, while narrower, newer boards cover the enclosed verandahs.
Many of the original French doors and windows are still in the house. These were wooden double doors and double-hung sash windows. Some of the double doors on the north-facing verandah were replaced with sliding doors. The remaining windows have decorative curved hoods above them.
Inside, three rooms still show the original wooden wall and ceiling linings. These rooms have simple wooden cornices and picture rails. In other rooms, the walls and ceilings are covered with newer materials like fibrous cement sheeting. The floors are covered with carpet, vinyl, or tiles. Only the open verandahs still show the original timber floorboards.
Gardens and Grounds
The homestead is in the middle of its land, which is about 6,000 square meters. A low fence marks most of the boundary. The property has grass, many mature trees, and newer shrubs, especially around the edges. There are also garden beds close to the house, particularly in front of the east-facing verandah.
Near the northern side of the house, there is an old grape vine that might be from the early 1900s. In the north-western corner of the property, there's a Bunya pine tree. This tree is one of three that can be seen in old photographs from the late 1800s and early 1900s.
In the south-west corner of the property is the grave of Patrick Dwyer, marked with a stone memorial and surrounded by trees. There are also two garages on the property.
An important historical grave, that of Margaret Coulson from 1846, is located about 15 meters south of the property's southern fence line. This grave is on a separate piece of land next to the homestead.
Why Fassifern Homestead is Heritage Listed
Fassifern Homestead was added to the Queensland Heritage Register on November 13, 2008, because it meets certain important criteria.
It shows how Queensland's history developed. Fassifern Homestead, built by the late 1880s and renovated in the late 1890s, is important because it shows how large pastoral (grazing) lands in Queensland were gradually turned into private freehold properties. This happened a lot in southern Queensland. The house replaced an earlier homestead from 1846. It shows how the large Fassifern run, which started in the 1840s, became a huge 44,000-acre freehold estate.
It has a special connection to important people or groups in Queensland's history. From 1857, Fassifern was linked to the famous Wienholt family. They were important landowners, business people, and politicians. Fassifern was a key part of their chain of properties in Queensland. From the 1870s, the combined Fassifern run was mainly used to fatten cattle from the family's western properties. Like their Maryvale run, Fassifern was also known for its Clydesdale horse stud. As the main house on a large estate, Fassifern Homestead shows how the Wienholt family built their wealth in Queensland. Fassifern was the closest of their many properties to Brisbane. It was home to several Wienholt family members over two generations, and to their cousins, Henry Edward Hill and Edward Ormond Waters Hill, who managed the stations for many years.
 | Kyle Baker |
 | Joseph Yoakum |
 | Laura Wheeler Waring |
 | Henry Ossawa Tanner |



