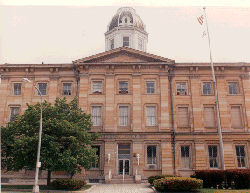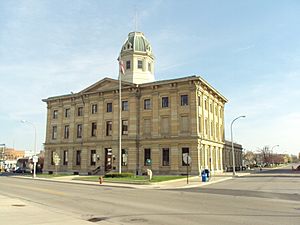Federal Building (Port Huron, Michigan) facts for kids
Quick facts for kids |
|
|
Federal Building
|
|

Federal Building-U.S. Courthouse, August 2003
|
|
| Location | 526 Water St., Port Huron, Michigan |
|---|---|
| Area | 1.1 acres (0.45 ha) |
| Built | 1874 |
| Architect | Mullet, Alfred B. |
| Architectural style | Classical Revival |
| NRHP reference No. | 74002047 |
| Added to NRHP | August 7, 1974 |
The Federal Building and U.S. Courthouse in Port Huron, Michigan, is a really old and important building. It's a courthouse and also has offices for the U.S. government. You can find it in Port Huron, Michigan, which is in St. Clair County, Michigan. This building is where the United States District Court for the Eastern District of Michigan holds its trials. It's a special place because it's the oldest federal building in Michigan still used by the government!
Contents
History of the Building
This historic building is located on the south side of the Black River. This area is the main business part of Port Huron.
Building a New Home for Government Offices
Back in 1872, the U.S. government decided Port Huron needed a new building. This building would hold several important offices. These included the United States Customs Service, which collects taxes on goods coming into the country, and a post office.
Alfred B. Mullett, a top architect for the U.S. Treasury Department, designed the building. Construction started in 1873. The first stone was laid on October 8, 1874. The building was finished in 1877. It cost about $200,000, which was a lot of money back then! The government offices moved in during May 1877.
Changes Over the Years
In 1916, a classical fountain that used to be in front of the building was replaced. A war memorial was put there instead.
Later, in 1930, Congress approved $115,000 to add more space to the building. The Office of the Supervising Architect, led by James A. Wetmore, designed this new part. The addition was finished in 1933.
Around 1959-1960, the post office moved out. The first floor was then updated to house the Social Security Administration. This renovation cost $250,000.
In 1974, the building was added to the National Register of Historic Places. This list includes places important to American history.
Today, federal courts still use the second floor. Also, the United States Department of Homeland Security’s U.S. Customs and Border Protection has offices here.
Restoration Projects
- 1986–1987: The outside of the building was restored. A new copper roof was also added. This project cost $1.15 million.
- 2007–2008: The old postal lobby was brought back to its original look. This was part of a program to restore historic building entrances. They used old photos to make it look just like it did before.
Building Design and Style
The Federal Building and U.S. Courthouse has three stories. Its design is called Renaissance Revival style. It also has some features from Greek Revival style.
Outside the Building
The outer walls are very strong. They are made of limestone at the bottom and sandstone on the upper floors. The original part of the building, built from 1873 to 1877, has nine sections on the front and back. The sides have five sections.
The front and back of the building have special sections called pavilions. These have three bays and are topped with triangular shapes called pediments. The main entrance is in the middle of the front. It has a glass door with side windows and a square window above.
The windows on the first and second floors are rectangular. The third-story windows are smaller and square. All the windows and doors have flat stone arches with decorative carvings.
The building has decorative stone columns called pilasters. These go up to a stone ledge between the first and second stories. On the upper floors, the pilasters go up to the roof. They have fancy tops called Corinthian capitals. A stone ledge with carved brackets sits on top of the pilasters.
The building has an eight-sided tower called a cupola on its roof. This cupola has windows and small pediments. The roof is a mansard roof covered in copper. It has oval windows with decorative stone frames.
Inside the Building
Inside, near the eastern entrance, there's an original cast-iron staircase. It has a continuous iron railing with a wooden top and decorative newel posts.
The original postal lobby used to run along the entire front of the building. It was changed in the 1950s. But in 2008, it was restored to its original look using old photos. This helped make the building a landmark again.
On the upper floors, the stair lobbies lead to hallways. These hallways have wood panels on the lower part of the walls. They also have decorative moldings and trim around the doors and windows. Crown molding runs along the ceiling.
The other office spaces inside have been updated over the years. This helps them work for new uses.
The one-story addition built in 1932–1933 matches the original building's style and materials.
Quick Facts About the Building
- Location: 526 Water Street, Port Huron, Michigan
- Architects: Alfred B. Mullet; James A. Wetmore
- Built: 1873–1877 (original); 1932–1933 (addition)
- Architectural Style: Renaissance Revival
- Important Status: Listed in the National Register of Historic Places
- Main Materials: Sandstone and limestone
- Special Features: Classically designed front; Eight-sided cupola with a mansard roof; Stone ledge with carved brackets; Original cast iron staircase
 | James Van Der Zee |
 | Alma Thomas |
 | Ellis Wilson |
 | Margaret Taylor-Burroughs |




