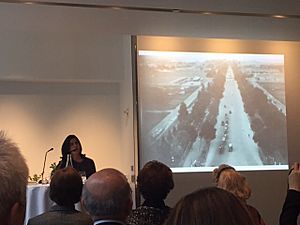Fernanda Canales facts for kids
Quick facts for kids
Fernanda Canales
|
|
|---|---|

Canales presenting Mexican Architecture at the Museum of Modern Art in New York City
|
|
| Born |
Fernanda Canales
1974 (age 51–52) Mexico City, Mexico
|
| Education | Universidad Iberoamericana Escuela Técnica Superior de Arquitectura de Barcelona Universidad Politécnica de Madrid |
| Occupation |
|
Fernanda Canales (born in 1974) is a talented architect, designer, writer, and expert on Mexican architecture. She creates amazing buildings and spaces.
Contents
About Fernanda Canales
Fernanda Canales was born in Mexico City. She loved architecture from a young age. She studied architecture at the Universidad Iberoamericana and finished with top honors in 1997. She also earned advanced degrees from universities in Barcelona and Madrid, Spain. She has won many awards for her work and writings about architecture.
Her Work as an Architect
After finishing her studies, Fernanda Canales became a professor at different universities. She also helped judge architecture competitions. She has worked on many important projects, some of which help people in need.
Designing Homes for Everyone
Fernanda cares about making good homes for everyone, even when money is tight. She believes that all homes should be well-designed and safe.
- Casa Eva: This project was a special home designed to be very flexible. It had to fit one family, then another, and even keep children safe on the upper floor. Fernanda used local materials like bricks made from concrete and soil.
- Casa Productiva: This house was made to help low-income workers. It was designed to be built in parts, like a kit. It uses natural ventilation and collects rainwater, so it can work "off-grid" without needing outside power or water. People could even build parts of it themselves!
Fernanda always tries to make sure her buildings have great views and lots of natural light. She uses simple materials and designs spaces that are safe and airy. She believes that the only difference between a fancy house and a social housing project is the budget. She learned that buildings need to be flexible because people's lives change.
Restoring Nature with Architecture
- Casa Bruma: This house is one of many being built on a large piece of land in Mexico. The goal is to help the land's natural environment grow back. The houses collect rainwater for all their water needs. They also avoid cutting down trees or planting non-native plants. This helps the landscape stay wild and beautiful.
Working Around the World
Fernanda has worked with famous architects in other countries. She worked in Tokyo, Japan, and in Barcelona, Spain. Now, she has her own architecture firm in Mexico called Fernanda Canales.
Writing and Exhibitions
Besides designing buildings, Fernanda Canales also writes about architecture. She has published several books that explore how Mexican architecture has grown over time. She also writes articles for magazines. She has even helped create exhibitions to show off amazing architecture, like the "Arquitectura en México 1910-2010" show.
Awards and Recognitions
Fernanda Canales has received many awards for her amazing work. Here are some of them:
- The International Architecture Award from The Chicago Athenaeum Museum of Architecture and Design, 2014.
- Prize for the best Project of the year: Archdaily, 2014.
- Antonio García Cubas Award for her book Arquitectura en México 1900-2010, 2014.
- Outstanding Doctoral Thesis Award from Universidad Politécnica de Madrid, 2013.
- IIDA Best Interior of Latin America & the Caribbean Award for the Centro Cultural Elena Garro, 2013.
- Young Architects Award by the Colegio de Arquitectos de México, 2012.
Key Projects
Here are some of the important buildings and spaces Fernanda Canales has designed:
- Centro Cultural Elena Garro: A cultural center in Mexico City, built in 2012.
- Casa R: A large home in Mexico City, built in 2011.
- Pabellón invisible: A temporary building in Mexico City, built in 2012.
- Casa Maruma: A house in Mexico City, built in 2011.
- CEDIM: A building in Monterrey, N.L., built in 2008.
- Casa Bruma: A house in Mexico, built in 2017.
Publications
Fernanda Canales has written many books and essays about architecture.
Books
- Arquitectura en México 1900-2010: La construcción de la modernidad, Obras, arte, diseño y pensamiento (2014)
- 100x100 Arquitectos del Siglo XX en México (2011) - She helped write this book.
- Central de Arquitectura, México (2009)
See also
 In Spanish: Fernanda Canales para niños
In Spanish: Fernanda Canales para niños
 | Delilah Pierce |
 | Gordon Parks |
 | Augusta Savage |
 | Charles Ethan Porter |

