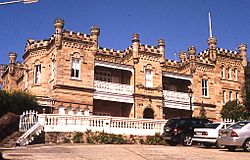Fernleigh Castle facts for kids
Quick facts for kids Fernleigh Castle |
|
|---|---|
 |
|
| Alternative names | Fernleigh |
| General information | |
| Status | Complete |
| Type | Castle; mansion |
| Architectural style | Victorian |
| Location | 5 Fernleigh Gardens, Rose Bay, Sydney, New South Wales |
| Country | Australia |
| Coordinates | 33°52′05″S 151°16′21″E / 33.8681°S 151.2726°E |
| Client | Frank Bennett (1892) |
| Technical details | |
| Material | Sydney sandstone; cedar joinery |
| Other information | |
| Number of rooms | c. 30 |
| Official name | Fernleigh Castle, 5 Fernleigh Gdn, Rose Bay, NSW, Australia |
| Designated | 21 March 1978 |
| Reference no. | 2495 |
| Class | Historic |
|
Invalid designation
|
|
| Official name | Fernleigh Castle - main building |
| Type | Built |
| Designated | 10 March 1995 |
| Reference no. | Local register |
| Group/collection | Residential buildings (private) |
| Category | Mansion |
Fernleigh Castle is a really old and special house in Rose Bay, a suburb of Sydney, Australia. It looks like a castle! This amazing home was built in the Victorian era style. It's so important that it's listed on a special heritage database in New South Wales, meaning it's protected because of its history.
What is Fernleigh Castle?
Fernleigh Castle is a large, fancy house that looks like a castle. It was built in 1892. The house was constructed using strong sandstone. It even has a big square tower, like a real castle!
There are also smaller towers with pointed tops called turrets. The walls look like castle walls, with a special top edge called "castellated." Inside, the house has about 30 rooms. You can also find beautiful stained-glass windows.
Why is Fernleigh Castle Important?
Fernleigh Castle is one of the few very large Victorian-style mansions still standing in Sydney. It was built during a time when Australia was growing fast. The house shows off amazing stonework. The sandstone used is a lovely pink-brown color.
The inside of the main rooms is very decorative. They have fancy plaster designs on the walls and arches. Much of the original cedar wood is still there, especially in the main staircase. You can also see large fireplaces with beautiful carved wood and marble. Some windows have intricate stained glass. There's even a huge old porcelain bath!
 | John T. Biggers |
 | Thomas Blackshear |
 | Mark Bradford |
 | Beverly Buchanan |

