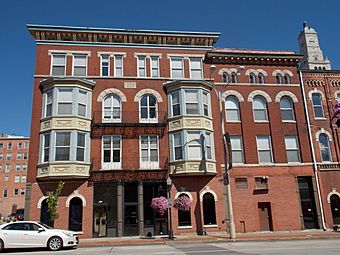Ficke Block facts for kids
Quick facts for kids |
|
|
Ficke Block
|
|
|
U.S. Historic district
Contributing property |
|
 |
|
| Location | 307-309 Harrison St. Davenport, Iowa |
|---|---|
| Area | less than one acre |
| Built | 1899 |
| Built by | John Whitaker |
| Architect | Frederick G. Clausen |
| Architectural style | Late Victorian |
| Part of | Davenport Downtown Commercial Historic District (ID100005546) |
| MPS | Davenport MRA |
| NRHP reference No. | 83002427 |
| Added to NRHP | July 7, 1983 |
The Ficke Block is an old and important building in downtown Davenport, Iowa, USA. It was added to the National Register of Historic Places in 1983. This means it's a special place worth protecting. In 2020, it also became part of the Davenport Downtown Commercial Historic District.
Contents
History of the Ficke Block
This building at 309 Harrison Street is linked to Charles August Ficke. He was a well-known lawyer in Davenport. Mr. Ficke helped build or fix many buildings downtown.
The Ficke Block looks like two separate buildings. It was built in 1899. It first held the McCormick Division of the International Harvesting Company. Apartments were located on the upper floors.
Businesses Over the Years
The southern part of the building (307 Harrison Street) became a pool hall in 1915. It was called the L.R. Wareham pool hall. It stayed a pool hall until the 1940s.
The northern part (309 Harrison Street) had many different businesses. These included the City Fuel and Lumber Company. There was also Bee Jay Tire Service. Later, it housed restaurants like the Savoy Café and the Colorado Restaurant. It also had taverns like the Old Timer and the Three Hundred Nine Tavern. Today, this part of the building has apartments called the Berg Apartments.
Architecture and Design
The Ficke Block is a four-story building. It is made of brick and sits on a stone foundation. It shows many cool details from the late Victorian architecture style.
Unique Architectural Features
You can see rusticated, rounded window arches on the third floor. These arches look like the Romanesque style. Flat stone tops, called lintels, are above the paired windows on the fourth floor.
The building also has two-story bay windows. These windows stick out from the building. They have fancy decorations called garland swags. There are also pretty wrought iron balconies. Ornate cornices (decorative tops) are also visible. These features show the Queen Anne style.
However, the storefronts, which are the ground-floor shops, have been changed a lot over time.



