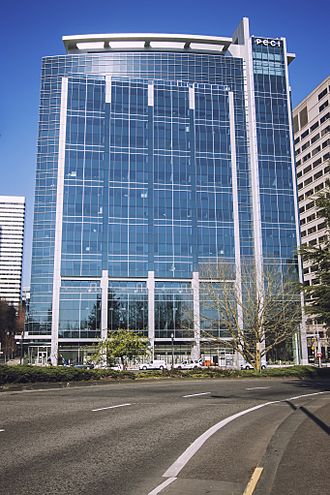- This page was last modified on 9 June 2025, at 16:32. Suggest an edit.
First & Main facts for kids
| First & Main | |
|---|---|

The building's exterior, 2015
|
|
| General information | |
| Type | Commercial offices |
| Location | 100 SW Main Street Portland, Oregon |
| Coordinates | 45°30′53″N 122°40′32″W / 45.5148°N 122.6755°W |
| Completed | 2010 |
| Cost | US$100 million |
| Owner | American Assets Trust Inc. |
| Height | |
| Roof | 210.34 ft (64.11 m) |
| Technical details | |
| Floor count | 17 |
| Floor area | 366,500 sq ft (34,050 m2) |
| Lifts/elevators | 8 |
| Design and construction | |
| Architect | GBD Architects |
| Developer | Shorenstein Properties |
| Main contractor | Hoffman Construction |
First & Main is a tall, 17-story office building in downtown Portland, Oregon. It stands at the corner of First and Main streets. This impressive building was finished in 2010. It cost about $100 million to build. Hoffman Construction Company helped construct it for the company Shorenstein Properties.
Building History
Before First & Main was built, this spot was a large parking lot. People once thought it might be a good place for a new courthouse. In 2005, the land was bought by a company called EQ Office. Later, Shorenstein Properties bought the land.
Construction on the $100 million building started in March 2007. Workers began digging in September 2007. A big construction crane was set up in April 2008.
Construction Milestones
The building reached its full height in February 2009. This is called "topping-off." First & Main was the first new office tower in Portland since the Fox Tower was finished in 2000.
In February 2010, the U.S. government rented a large part of the building. They needed space for federal workers. Their usual building, the Edith Green – Wendell Wyatt Federal Building, was being renovated.
First & Main officially opened in mid-2010. It earned a special award called Leadership in Energy and Environmental Design (LEED) platinum status. This award is for buildings that are very environmentally friendly. It was given by the U.S. Green Building Council.
New Owners and Awards
In March 2011, Shorenstein Properties sold the building. American Assets Trust bought it for $129 million.
The building received another LEED award in 2012. This time it was Gold LEED certification. This award recognized how sustainable the inside spaces were. By March 2013, all the office spaces in the building were rented out.
Building Details
The First & Main tower has 17 floors above the ground. It also has three floors of underground parking. In total, the building has about 366,500 square feet of space. About 20,000 square feet of this is for shops on the ground floor.
The building is located between Madison and Main streets. It is also between First and Second avenues. It sits right next to One Main Place. The Justice Center is also very close, just across Second Avenue.
The building is made of steel with a glass outer layer. GBD Architects designed it. Hoffman Construction built it. Both Shorenstein Properties and Gerding Edlen Development helped develop the project.
