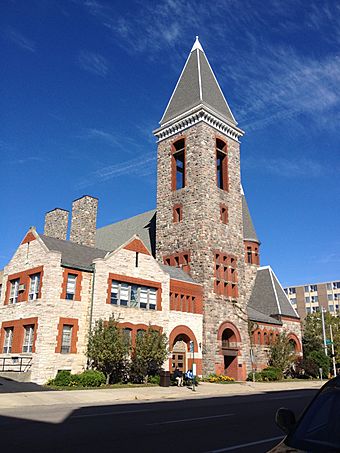First Baptist Church (Lansing, Michigan) facts for kids
Quick facts for kids |
|
|
First Baptist Church
|
|
 |
|
| Location | 227 N. Capitol Ave., Lansing, Michigan |
|---|---|
| Area | less than one acre |
| Built | 1892 |
| Architect | Bowd & Mead |
| Architectural style | Romanesque, Richardson Romanesque |
| MPS | Downtown Lansing MRA |
| NRHP reference No. | 80001866 |
| Added to NRHP | September 17, 1980 |
The First Baptist Church is a very old church building located at 227 N. Capitol Avenue in Lansing, Michigan. It was added to the National Register of Historic Places in 1980, which means it's an important historical site. Today, the church community that meets here is called Christ Community Church of Greater Lansing.
Contents
History of the Church Building
When Was the First Baptist Church Started?
The First Baptist Church group in Lansing began in 1851. They built their first church, which was made of wood, in 1857.
Why Did They Build a New Church?
By the late 1880s, more and more people were joining the church. They needed a bigger building! So, in 1892, they started building the church you see today. It was built right where the first wooden church stood. The architects who designed this beautiful building were Edwyn A. Bawd and Earl H. Mead. The new church was finished in 1894.
What Happened to the Church Later?
Over many years, the First Baptist Church helped start nine other church groups in the Lansing area. However, like many churches in city centers, the number of people attending started to go down in the mid-1960s. In 2005, the church group changed its name to Christ Community Church. They still use the same historic building today.
What Does the Church Look Like?
The Church's Design and Materials
The First Baptist Church building includes the main church, built in 1892, and a connected parish house. The parish house was updated in 1955. The church has a steep roof and is built in a style called Richardson Romanesque. It's made from different colored local stones. The areas around the windows and doors are lined with bricks.
What Can You See on the Outside?
On the front of the church, there is a tall, square tower on one side. On the other side, there's a smaller, round tower. Between these towers, you'll find a low entrance area.
What's Inside the Church?
When you go inside, you enter a small room called a vestibule. This room has wooden panels on the walls and a metal ceiling. Double doors lead you into the main worship area, called the sanctuary. The sanctuary has a very high ceiling with large wooden beams. At the back, there's a balcony supported by iron columns with fancy tops. The main area has three levels of seats, called pews, that slope down towards the front where the church leaders stand. All the wooden parts inside the sanctuary are made of oak.
See also
 In Spanish: Primera Iglesia Bautista (Lansing) para niños
In Spanish: Primera Iglesia Bautista (Lansing) para niños
 | Emma Amos |
 | Edward Mitchell Bannister |
 | Larry D. Alexander |
 | Ernie Barnes |



