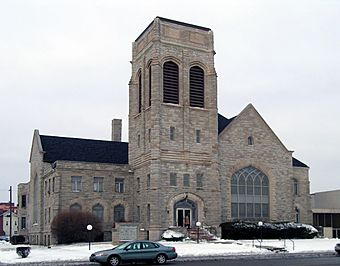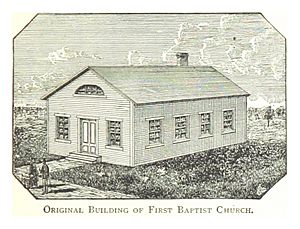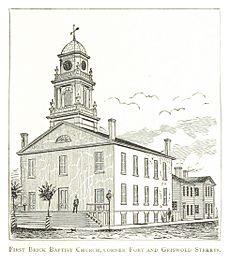First Baptist Church (Detroit) facts for kids
Quick facts for kids |
|
|
First Baptist Church of Detroit
|
|

Church facade from Woodward
|
|
| Location | 8601 Woodward Avenue Detroit, Michigan |
|---|---|
| Built | 1909 |
| Architect | John H. Coxhead |
| Architectural style | Late Gothic Revival |
| MPS | Religious Structures of Woodward Avenue TR |
| NRHP reference No. | 82002898 |
| Added to NRHP | August 3, 1982 |
The former First Baptist Church is a historic building located at 8601 Woodward Avenue in Detroit, Michigan. It was built in 1909 and designed by architect Guy J. Vinton. The building has a beautiful Late Gothic Revival style. Today, this building is known as the Peoples Community Church. It was added to the National Register of Historic Places on August 3, 1982, which means it's recognized as an important historical site.
Contents
The Church's Story: A Look Back
The First Baptist Church of Detroit started a very long time ago, on October 20, 1827. Their first church building was a small wooden structure. It was built in 1831 at the corner of Fort and Griswold Streets.
Just four years later, in 1835, the congregation built a larger brick church in the same spot. As the church grew, they built even bigger buildings in 1859-63 and again in 1871-75.
Over time, many church members moved away from downtown Detroit. So, the church decided to move too. In 1909, they hired Guy J. Vinton to design and build this new church on Woodward Avenue. After World War II, fewer people attended the church. In 1957, the congregation sold the building to the Peoples Community Church. The First Baptist congregation then moved to Southfield and built a new church there in 1965.
Inside and Out: The Building's Design
The former First Baptist Church of Detroit is made of rough, textured limestone. It is built in the Gothic style. The church is quite large, measuring about 120 feet long and 110 feet wide.
Outside the Church
The front of the church has a huge, Gothic-style window with decorative stone patterns. Next to it is a large, square tower with a flat roof. This tower holds the main entrance to the church. There is also an educational wing next to the tower. It looks similar to the main church building. The outside of the church doesn't have many fancy decorations. Its impressive size and shape are what make it stand out.
Inside the Church
The inside of the church follows a special design called the "Akron plan." This means it has a large, square main room, or auditorium. The ceiling of this room is curved like a barrel. Wooden pews, which are long benches, are arranged in a half-circle for people to sit.
A wide, curving balcony goes all the way around the auditorium. This balcony has panels decorated with a Gothic arch pattern. The part of the balcony above the front of the church holds the choir and the organ pipes. There are also side sections, called transepts, on both the main floor and the balcony. These areas can be used as classrooms. They can also be opened up to provide extra seating if many people attend.
See also
 In Spanish: Primera Iglesia Bautista (Detroit) para niños
In Spanish: Primera Iglesia Bautista (Detroit) para niños



