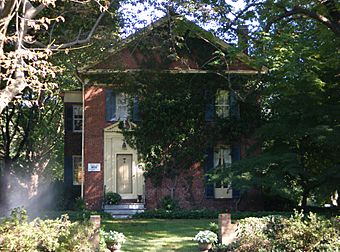First Church Parsonage (Windsor, Connecticut) facts for kids
|
First Church Parsonage
|
|
|
U.S. Historic district
Contributing property |
|
 |
|
| Location | 160 Palisado Ave., Windsor, Connecticut |
|---|---|
| Area | 1.1 acres (0.45 ha) |
| Built | 1852 |
| Architectural style | Greek Revival |
| Part of | Palisado Avenue Historic District (ID87000799) |
| MPS | 18th and 19th Century Brick Architecture of Windsor TR |
| NRHP reference No. | 88001488 |
Quick facts for kids Significant dates |
|
| Added to NRHP | September 15, 1988 |
| Designated CP | August 25, 1987 |
The First Church Parsonage is a special old house located at 160 Palisado Avenue in Windsor, Connecticut. A parsonage is a home where a church minister lives. This house was built way back in 1852 for the new minister of the First Congregational Church. It's a great example of a building that mixes two old styles: Greek Revival and Italianate architecture. Because of its history and unique design, the house was added to the National Register of Historic Places in 1988.
Contents
What is the First Church Parsonage?
The First Church Parsonage is a historic home in Windsor, Connecticut. It was built specifically for the minister of the First Congregational Church. This was the first time the church paid for a home for its minister.
Where is the House Located?
You can find the former First Church Parsonage just north of Windsor's Palisado Green. It sits on the east side of Palisado Avenue, which is also Connecticut Route 159. The house is easy to spot with its unique look.
What Does the House Look Like?
The house is a two-and-a-half-story building made of brick. It has a front-facing gable roof, which means the triangular part of the roof faces the front. A decorative band, called an entablature, goes around the house just below the roof. This band forms a triangle in the gable end.
The main entrance is on the left side of the front. It has a covered porch, called a portico, which was added in the early 1900s. The tall windows on the ground floor, especially on the west and south sides, are like French doors. The property also has an old barn from the 1800s.
History of the Parsonage
The First Church Parsonage was built in 1852. The First Congregational Church had it built for Reverend Leete, who started serving as their minister that same year. It was a big step for the church to provide a home for their minister.
Architectural Style of the House
This house is a great local example of a "transitional" style. This means it combines features from two different architectural styles: Greek Revival and Italianate.
- Greek Revival style was popular in the early to mid-1800s. It was inspired by ancient Greek temples, often featuring columns and triangular gables.
- Italianate style became popular a bit later, in the mid-1800s. It often included decorative porches, tall windows, and wide overhanging roofs.
The First Church Parsonage originally had a fancy Italianate front porch. This mix of styles makes the house special and shows how architecture changed over time.
Why is it Important?
The First Church Parsonage is important because it shows the history of the First Congregational Church in Windsor. It also stands as a well-preserved example of architecture from the mid-1800s. Its unique blend of Greek Revival and Italianate styles makes it a valuable part of the town's heritage.
The house was officially recognized for its historical importance on September 15, 1988. It was added to the National Register of Historic Places, which is a list of places in the United States that are worth preserving. It is also part of the larger Palisado Avenue Historic District.
 | Selma Burke |
 | Pauline Powell Burns |
 | Frederick J. Brown |
 | Robert Blackburn |



