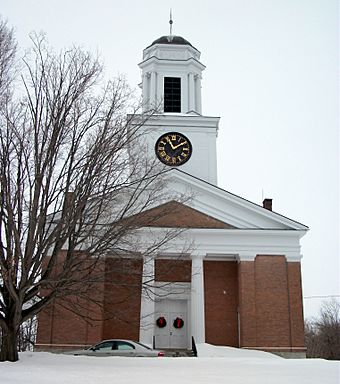First Congregational Church (Orwell, Vermont) facts for kids
Quick facts for kids |
|
|
First Congregational Church
|
|

Orwell Congregational Church, February 2011
|
|
| Location | 464 Main St., Orwell, Vermont |
|---|---|
| Area | 1.1 acres (0.45 ha) |
| Built | 1843 |
| Architect | Bostwick, Frederick and Fobes |
| Architectural style | Greek Revival |
| MPS | Religious Buildings, Sites and Structures in Vermont MPS |
| NRHP reference No. | 01000210 |
| Added to NRHP | March 2, 2001 |
The First Congregational Church (also known as the Orwell Congregational Church) is a very old and important church located in Orwell, Vermont. This beautiful church building was constructed in 1843. It is considered one of the best examples of Greek Revival architecture in Vermont, especially for a church. Because of its historical and architectural importance, it was added to the National Register of Historic Places in 2001.
Contents
What Makes This Church Special?
The First Congregational Church stands out in the middle of Orwell village. You can find it near the western end of an oval drive on the north side of Main Street (Vermont Route 73). It's a large, single-story building made of brick, with a pointed roof and a tall, two-part tower.
The Church's Unique Tower
The first part of the tower is square and has a clock. The second part is shaped like an octagon, which means it has eight sides. This part is a belfry, where bells are usually kept. It has four rectangular openings with louvers, which are like angled slats. These openings are separated by angled sections with two fluted Ionic columns. On top of this is another octagonal section called a cupola.
The Front of the Church
The front of the church has a triangular gable at the very top. Below this is a decorative band called an entablature. This is held up by four brick pilasters (flat columns attached to the wall) and two round, fluted Doric columns. These columns and inner pilasters create a sheltered space where the main entrance is located.
Original Features and Stained Glass
The church was built by its members and still looks much like it did when it was new. The windows in the main worship area, called the sanctuary, were originally clear glass. However, starting in the late 1800s, they began to be replaced with colorful stained glass windows. These windows were often memorials, honoring people who had passed away.
One special window is called the Children's Window. It's unique in New England because it was paid for by the children of the Sunday School. They wanted to remember other children from the church. These stained glass windows are not just colored glass; they show Bible stories and teachings, like Jesus with children or the Trinity.
A Look at the Church's History
The First Congregational Church started as an independent group of worshippers in 1789. The sanctuary, where people gather for services, can seat about 350 people. It still has its original pews, which are long benches for seating. Many of these pews were once "family pews," meaning families bought or rented them when the church was built. Even in recent times, some members would still sit in their family's traditional pew, though now anyone can sit wherever they like.
Music and the Organ
The church has excellent acoustics, which means sound travels very well inside. This makes it a great place for organ concerts, singing together, and listening to sermons from the large Victorian pulpit. Music has always been a big part of this church. Organists have served for many years, playing the beautiful Hook-Tracker organ. This organ was built in the 1860s and was carefully restored in the early 1990s. Even though it's a smaller instrument with only 16 stops and two keyboards (including the pedal board), it's very versatile and can play many different kinds of music.
The Parsonage Building
The church's parsonage, which is the house where the minister lives, is located at the corner of Main and Church Streets. It was built around 1825. It was originally shaped like a cross, but two extra wings have since been removed.
See also
 | Audre Lorde |
 | John Berry Meachum |
 | Ferdinand Lee Barnett |



