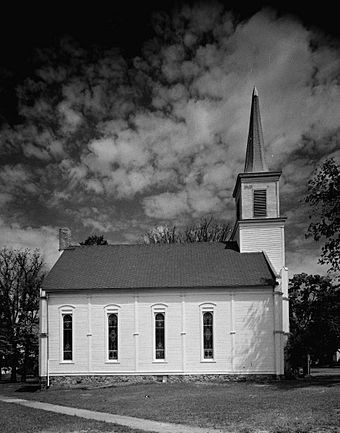First Congregational Church (Vermontville, Michigan) facts for kids
|
First Congregational Church
|
|
 |
|
| Location | 110 S. Main St. Vermontville, Michigan |
|---|---|
| Area | less than one acre |
| Built | 1862 |
| NRHP reference No. | 71000390 |
Quick facts for kids Significant dates |
|
| Added to NRHP | September 3, 1971 |
The First Congregational Church is a historic church building found at 110 S. Main Street in Vermontville, Michigan. It was built in 1862. This church is so important that it was added to the National Register of Historic Places in 1971. This list helps protect special buildings across the United States.
Contents
History of the Church
How Vermontville Started
Vermontville was settled in the 1830s. A group of people moved there from East Poultney, Vermont. They were followers of a minister named Sylvester Cochrane. He was a Congregational minister.
Early Days of the Church
Sylvester Cochrane started the First Congregational Church of Vermontville in 1837. He was the first pastor, or leader, of the church for five years. At first, the church members met in people's homes. Later, they moved their services to a new log schoolhouse.
Building a New Place to Worship
In 1844, the church members built a two-story building. It was called the Vermontville Chapel and Academy. This building was used for both church services and as a school.
In 1861, a new pastor named Rev. Orange H. Spoor joined the church. The number of people attending the church grew quickly. Because of this growth, the church decided to build a bigger place.
Construction of the Current Church
Work on the current church building began in 1862. It was meant to be used by the church and the community. There was a disagreement about how much to pay the workers. Because of this, the church was not finished until 1864.
About the Church Building
Outside the Church
The First Congregational Church is a white building. It is shaped like a rectangle and has one main story. The roof is shaped like a triangle, which is called a gable roof. The building has strong supports at its corners called buttresses.
In the middle of the front, there is a square tower. This tower holds a bell, in a part called a belfry. On top of the belfry is an eight-sided spire. This tall spire reaches about 110 feet into the sky. The church sits on a foundation made of rough stones. The building itself is about 60 feet long and 40 feet wide.
At the bottom of the tower, there is a double door for entry. The front of the church has two windows that are rounded at the top. Along each side of the building, there are four more windows.
Inside the Church
When you go inside, you first enter a small room called a vestibule. This leads into the main worship area, which is a rectangular room called an auditorium. Above this room, there is a balcony or gallery.
The pulpit, where the pastor speaks, is on a raised platform. There are ten rows of pews, or church benches, on each side of the middle aisle. These pews are probably the original ones from when the church was built. The wood inside the church is painted a light yellow color. The walls are a light green. These same colors are also seen in the church's stained-glass windows. Later, in the late 1800s, decorative metal pieces were added to the ceiling.
 | Madam C. J. Walker |
 | Janet Emerson Bashen |
 | Annie Turnbo Malone |
 | Maggie L. Walker |



