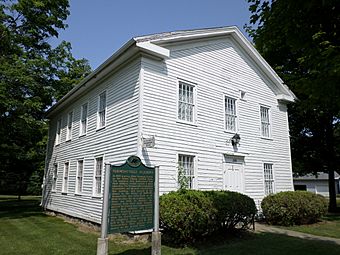Vermontville Chapel and Academy facts for kids
|
Vermontville Chapel and Academy
|
|

The Vermontville Academy, August 2014
|
|
| Location | 106 N. Main St. Vermontville, Michigan |
|---|---|
| Area | 0.5 acres (0.20 ha) |
| Built | 1844 |
| NRHP reference No. | 72000610 |
Quick facts for kids Significant dates |
|
| Added to NRHP | August 7, 1972 |
The Vermontville Academy, also known as the First Congregational Chapel, is a special old building in Vermontville, Michigan. You can find it at 106 North Main Street. This building is very important historically. It was added to the National Register of Historic Places in 1972. Today, it is known as the Vermontville Historical Museum.
Contents
History of the Academy
Early Settlers and First Schools
The first people to settle in Vermontville came from Vermont in 1836. They called themselves the Union Colony. At first, school classes were held in private homes. In 1838, a simple log schoolhouse was built.
Building the Academy
By 1843, the town had grown quite a bit. The people decided they needed a bigger building. They wanted a place that could be both a school (an academy) and a church. The community raised money to build it. The building was finished in 1844. It was first located a short distance west of where it stands today.
The Vermontville Academical Association ran the building. It served as a school and a place for church services. In 1853, a general store even opened on the first floor. The building was also used as the town's meeting hall. The lower part was finished as a church in 1851. However, church services stopped there in 1864. This happened when a new Congregational church was built nearby.
New Uses for the Building
A few years later, the academy joined with the public schools. It became part of a "Union School." The building was used for classes again. But in 1869, the school district decided to build a new brick school. The old academy building was no longer needed for classes.
Soon after, the building was moved to its current spot. It was changed to be used for prayer meetings and social gatherings on the first floor. The upper floor was used for plays and performances. In the early 1900s, the building was updated. The kitchen was made bigger, and the top floor became a dining room.
Becoming a Museum
In 1965, the Vermontville Historical Society was formed. This group wanted to save the building. In 1966, they got permission from the First Congregational Church to turn it into a museum. The church still owned the building at that time. The building officially opened to the public as a museum in 1967. It was repaired and improved during the 1970s and 1980s.
What the Academy Looks Like
The Vermontville Academy is a rectangular building. It has two stories and a pointed roof. The outside is covered with wooden boards called clapboards. It sits on a low foundation. The building is about 40 feet long and 30 feet wide. The main door is on one end. The windows have 12 small panes of glass on the top and 12 on the bottom. Inside, each floor has a small entry area. The rest of the space is one large open room, like an auditorium.
Notable People from the Academy
- Homer G. Barber (1830–1909), who became a state senator in Michigan.
 | Roy Wilkins |
 | John Lewis |
 | Linda Carol Brown |



