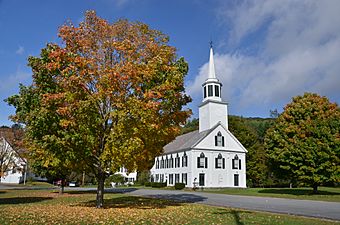First Congregational Church and Meetinghouse facts for kids
Quick facts for kids |
|
|
First Congregational Church and Meetinghouse
|
|
 |
|
| Location | Near jct. of VT 30 and VT 35, Townshend, Vermont |
|---|---|
| Area | less than one acre |
| Built | 1790 |
| Architectural style | Gothic Revival, Greek Revival |
| MPS | Religious Buildings, Sites and Structures in Vermont MPS |
| NRHP reference No. | 02001344 |
| Added to NRHP | November 15, 2002 |
The First Congregational Church and Meetinghouse is a very old and important building in Townshend, Vermont. People also call it the Church of Christ or the Townshend Church. It was built way back in 1790 and updated in 1840. This makes it one of the oldest churches in Vermont that people still use today! In 2002, it was added to the National Register of Historic Places. This list helps protect important historical places. The church group itself started even earlier, in 1777.
Contents
About the Church Building
The First Congregational Church and Meetinghouse is in the middle of Townshend village. You can find it on the north side of the town common. It is close to where Vermont Routes 30 and 35 meet.
What the Church Looks Like
The church is a two-story building made of wood. It has a pointed roof and flat wooden boards on its outside walls. The bottom part of the building sits on a brick foundation. The front of the church faces east and looks the same on both sides. It has three main sections with tall, flat columns called pilasters. These support a triangular part at the top, called a pediment.
The two outer sections on the ground floor have doors. The second floor has windows with a special pointed shape at the top. This pointed shape is also seen in a window in the middle of the roof's triangle. You can also see it in windows on the sides of the second floor.
The Church Tower
Above the front of the church, there is a tall tower. The first part of the tower is square. Above that is an eight-sided section where the church bell hangs. This part is called a belfry. On top of the belfry is a tall, eight-sided steeple.
History of the Church
The church building was first built in 1790. It was not fully finished until 1795. Back then, it was a five-section meetinghouse. The main door was on the long side that faced the town common. Today, this is used as a side entrance. Inside, there was a narrow balcony on the second floor.
Changes Over Time
Around 1840, a sixth section was added to the building. This is when the tall tower was also built. The main entrance was moved to the east-facing front of the church. At this time, the building also got new design styles. These styles are known as Greek Revival and Gothic Revival.
The church group, or congregation, started in 1777. This building was used for more than just church services. It also held town offices until 1908.
More to Explore



