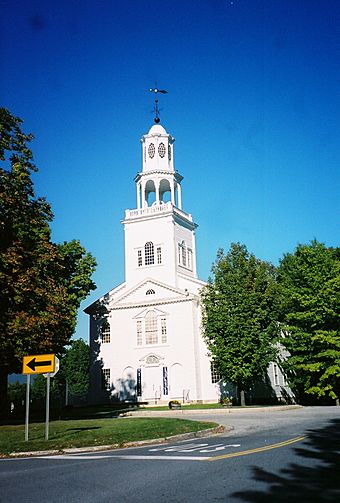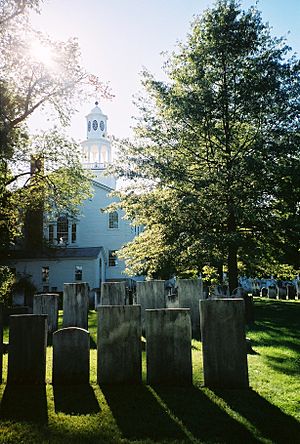First Congregational Church of Bennington facts for kids
|
Old First Congregational Church of Bennington
|
|
|
U.S. Historic district
Contributing property |
|

September 2005
|
|
| Location | 1 Monument Circle, Bennington, Vermont |
|---|---|
| Area | 1.5 acres (0.61 ha) |
| Built | 1805 |
| Architect | Lavius Fillmore |
| Architectural style | Georgian, Federal |
| Part of | Old Bennington Historic District (ID84000030) |
| NRHP reference No. | 73000186 |
Quick facts for kids Significant dates |
|
| Added to NRHP | April 24, 1973 |
| Designated CP | October 4, 1984 |
The First Congregational Church of Bennington, often called the Old First Church, is a very old and important church in Old Bennington, Vermont. People started gathering for worship here in 1762. The church building you see today was finished in 1805. It is a great example of the "Federal period" style of architecture. Because of its history and design, it was added to the National Register of Historic Places in 1973.
Contents
About the Old First Church
The Old First Church stands in a special spot in the middle of Old Bennington. It faces a green area where Monument Avenue and Church Lane meet. The church is a two-story building made of wood. It has a front entrance area that sticks out and a tall tower with several parts.
The roof has a sloped shape and decorative edges. The outside walls are covered with wooden clapboards. The corners of the building have special decorative blocks called quoins. The front entrance has three doors. The middle door is larger and has a rounded window above it. Above this, there is a triangular shape called a gable.
The second floor of the entrance has a large "Palladian window." This type of window has a tall arch in the middle and two smaller rectangular windows on the sides. The church tower has columns at its corners. The first part of the tower has another Palladian window. Above that, there is an open, eight-sided bell tower. At the very top, there is a small, eight-sided dome called a cupola.
History of the Church Building
The church community first came together in 1762. Their first meetinghouse was built in 1766. As more and more people joined, they needed a bigger place. So, the current building was constructed in 1805. It was designed by a builder named Lavius Fillmore. He used ideas from a famous book about building design by Asher Benjamin. The new church could hold 650 people. Money for the building came from selling seats (pews) and from local taxes.
Bennington Centre Cemetery
Right next to the Old First Church is the Bennington Centre Cemetery. The government of Vermont has called this cemetery "Vermont's Sacred Acre." Many people sometimes mistakenly call it the Old Bennington Cemetery. However, even though it's next to the church and started in the same year, it's not officially part of the church's history.
This cemetery is the final resting place of Robert Frost, a very famous American poet.
More to Explore
 | Percy Lavon Julian |
 | Katherine Johnson |
 | George Washington Carver |
 | Annie Easley |




