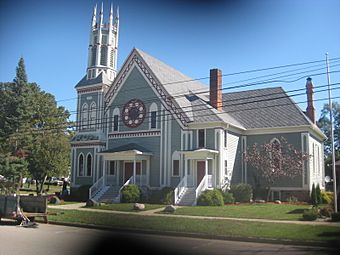First Congregational Church of Ovid facts for kids
|
Main Street Building, United Church of Ovid
|
|
 |
|
| Location | 222 N. Main St., Ovid, Michigan |
|---|---|
| Area | less than one acre |
| Built | 1872 |
| Built by | George Fox |
| Architectural style | Gothic Revival |
| NRHP reference No. | 72000607 |
Quick facts for kids Significant dates |
|
| Added to NRHP | January 13, 1972 |
The First Congregational Church of Ovid is a historic building located in Ovid, Michigan. It was once a busy church but has since been turned into a private home. Because of its special history and design, it was named a Michigan State Historic Site in 1971. A year later, in 1972, it was also added to the National Register of Historic Places, a list of important buildings in the United States.
History of the Building
The story of this building began in 1871. A small group of 22 people started the First Congregational Church in Ovid. Their minister was Reverend William Mulder.
The very next year, in 1872, they hired a skilled carpenter named George Fox. He built the beautiful church that stands today. At first, it was located at the corner of High and Park Streets. In 1876, a large bell was placed in the belfry, the part of the tower that holds the bell.
By 1899, the church had many more members. To make more space, the entire building was moved to its current spot on Main Street. It was also made larger by adding a basement and two covered porches, called porticoes.
Later, in 1943, the Congregational church joined with the local Methodist church. For many years, they used both church buildings. Finally, in 1979, this building was sold and became a private house.
Architectural Design
The building is a wonderful example of the Gothic Revival style. This style was popular in the 1800s and was inspired by the grand cathedrals of the Middle Ages.
Key Features
The church is a wooden frame building with a shape like a modified "T". The original part of the church measures 34 feet by 58 feet. It has a steep, pointed roof called a gable roof. The walls are covered with overlapping wooden boards, known as clapboard.
One of its most striking features is the 75-foot-tall tower. The tower is square and has two levels. On top sits an eight-sided belfry. The tower has unique decorative details that make it stand out.
Gothic Details
You can see many Gothic-style details on the building.
- Pointed-Arch Windows: The windows are tall and narrow with a pointed arch at the top, a classic feature of Gothic design.
- Rose Window: The church also has a large, circular window with a flower-like pattern. This is called a rose window and is often found on Gothic churches.
 | Jewel Prestage |
 | Ella Baker |
 | Fannie Lou Hamer |



