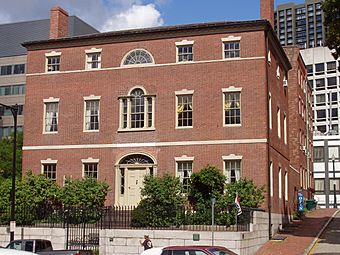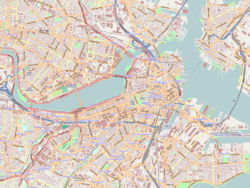First Harrison Gray Otis House facts for kids
|
First Harrison Gray Otis House
|
|
|
U.S. National Historic Landmark District
Contributing Property |
|

First Harrison Gray Otis House
|
|
| Location | 141 Cambridge Street, Boston, Massachusetts |
|---|---|
| Built | 1795 |
| Architect | Charles Bulfinch |
| Architectural style | Federal |
| Part of | Beacon Hill Historic District (ID66000130) |
| NRHP reference No. | 70000539 |
Quick facts for kids Significant dates |
|
| Added to NRHP | December 30, 1970 |
| Designated NHL | December 30, 1970 |
| Designated NHLDCP | October 15, 1966 |
The First Harrison Gray Otis House is a very old and important house in Boston, Massachusetts. It is located at 141 Cambridge Street in the West End area. This house is a historic house museum, meaning you can visit it to learn about history. It is also a National Historic Landmark, which means it's recognized as a very special place in American history.
This house was built between 1795 and 1796. It was the first of three homes designed by a famous architect named Charles Bulfinch for a Massachusetts politician, Harrison Gray Otis. The house is special because it's one of the first three-story brick houses built in the Federal style. Its inside designs were inspired by a designer named Robert Adam. Today, the house is the main office for Historic New England, an organization that helps protect old buildings. You can visit the house for tours all year long.
Contents
Exploring the First Harrison Gray Otis House
This house is the simplest of the three homes that Charles Bulfinch designed for Harrison Gray Otis. The way it looks was inspired by another house Bulfinch saw in Philadelphia in 1789. That house, in turn, was based on a design from London.
What Does the House Look Like?
The house has three stories and is five sections wide. It features elegant decorative bands called string courses that go around the building. The beautiful front entrance you see today was added after 1801.
Above the entrance, there is a lovely Palladian window. This type of window has a tall, arched window in the middle with two smaller, rectangular windows on each side. Above that, there is a half-circle window called a lunette. The third floor of the house is quite short, with ceilings just over 6 feet tall.
Inside the House
The inside of the house has a common layout for its time. There is a central hallway, and two rooms are on each side of it. The kitchen was located in a separate wing, or "ell," attached to the main house.
History of the Harrison Gray Otis House
The house has an interesting history, including being moved from its original spot!
How the House Was Saved
In 1916, an organization called the Society for the Preservation of New England Antiquities bought the house. This group is now known as Historic New England. They bought it to use as their main office.
The house was originally about 40 feet closer to the street than it is now. In the 1920s, Cambridge Street was being made wider, and the house was in the way. To save it, the entire house was carefully moved to its current location! During this move, the original basement was lost.
The House Today
The First Harrison Gray Otis House is now connected to a group of row houses on Lynde Street. These connected buildings are used for offices and programs by Historic New England. In 1960, the house was carefully restored to its original look. This work was overseen by an expert named Abbott Lowell Cummings. The house is open for tours throughout the year, so visitors can step back in time and see what life was like long ago.
More Historic Places to Discover
 | Anna J. Cooper |
 | Mary McLeod Bethune |
 | Lillie Mae Bradford |




