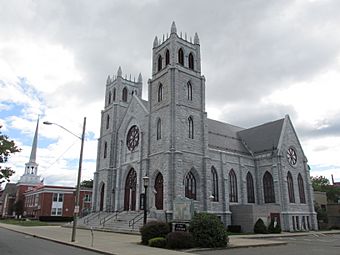First Lutheran Church of the Reformation facts for kids
|
First Lutheran Church of the Reformation
|
|
|
U.S. Historic district
Contributing property |
|
 |
|
| Location | 77 Franklin Sq., New Britain, Connecticut |
|---|---|
| Built | 1903 |
| Architect | Caldwell, William |
| Architectural style | Late Gothic Revival |
| Part of | Downtown New Britain (ID16000210) |
| NRHP reference No. | 10000825 |
Quick facts for kids Significant dates |
|
| Added to NRHP | August 30, 2010 |
| Designated CP | May 3, 2016 |
The First Lutheran Church of the Reformation is a special old church in New Britain, Connecticut. It is located at 77 Franklin Square. The church group started in 1885. The building you see today was built between 1903 and 1907. This church is a great example of Late Gothic Revival style. It was added to the National Register of Historic Places in 2010. This means it is an important historical building in the United States.
Discovering the Church's Design
The First Lutheran Church of the Reformation is in the middle of downtown New Britain. It is a big building made of stone, specifically granite. It has many cool features from the Gothic style of architecture. The church looks the same on both sides, which is called being symmetrical. It has two tall, square towers at the front. These towers have four main parts and pointy tops called pinnacles.
Long ago, the church had even taller, pointy steeples. But one of them was hit by lightning! Because of this, the original steeples had to be taken down for safety. The corners of the towers have strong supports called buttresses. These supports also separate the window sections on the sides of the church.
Most of the windows are tall and narrow with pointed tops. This style is known as lancet-arched. In the very center of the front of the church, there is a large, round window. This is called a rose window. It is set inside a recessed, pointed arch.
Building History and Growth
In the late 1800s, many people moved to New Britain from northern Europe. A lot of these immigrants were from Germany and Sweden. They brought their Lutheran faith with them to their new home. The First Lutheran Church of the Reformation was officially started in the 1880s. That's when its first building was put up.
However, the church group grew very quickly. They needed a much bigger place to worship. So, the current church building was constructed between 1903 and 1907. William Caldwell was the architect who designed this beautiful church. Later in the 1900s, Walter Crabtree added more parts to the building.
More to Explore
 | George Robert Carruthers |
 | Patricia Bath |
 | Jan Ernst Matzeliger |
 | Alexander Miles |



