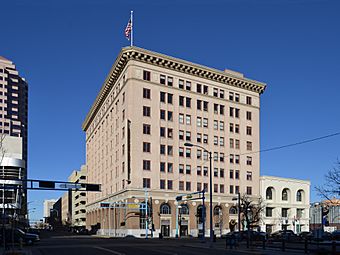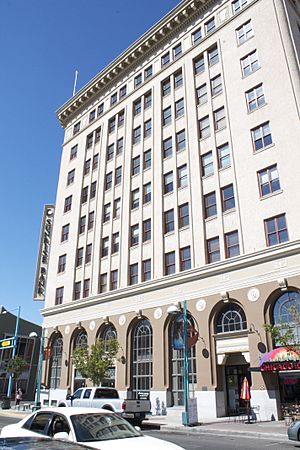First National Bank Building (Albuquerque) facts for kids
|
First National Bank Building
|
|

The building in 2018
|
|
| Lua error in Module:Location_map at line 420: attempt to index field 'wikibase' (a nil value). | |
| Location | 217-233 Central Ave. NW Albuquerque, New Mexico |
|---|---|
| Built | 1923 |
| Architect | Henry Charles Trost |
| NRHP reference No. | 79003127 |
Quick facts for kids Significant dates |
|
| Added to NRHP | February 2, 1979 |
The First National Bank Building is a historic building in downtown Albuquerque, New Mexico. It used to be the main office for the First National Bank of Albuquerque. This nine-story building was finished in 1923. It was thought to be the city's first skyscraper because it was about 43 meters (141 feet) tall. It was the tallest building in Albuquerque until 1954. That's when the Simms Building was built and became taller.
The building was designed by Henry C. Trost from the Trost & Trost company. He also designed other important buildings nearby. The First National Bank Building was added to the New Mexico State Register of Cultural Properties in 1978. It was also listed on the National Register of Historic Places in 1979.
Contents
History of the First National Bank Building
The First National Bank Building was constructed between 1922 and 1923. It replaced an older building and became the new main office for the First National Bank. The bank asked the El Paso company Trost & Trost to design the building. Henry C. Trost was the main architect.
The bank's president, John M. Raynolds, was very happy with Trost's design. He felt that Trost understood exactly what kind of building and banking area they wanted. Raynolds believed that Trost's artistic skill gave the building a special and unique look.
Albuquerque's First Skyscraper
At 43 meters (141 feet) tall, this nine-story building was the tallest in Albuquerque. People often called it the city's first skyscraper. In 1923, a writer for the Albuquerque Journal described the amazing view from the building's roof:
From this high spot, a wonderful view greets your eyes and makes you imagine things... The city is spread out around the building, which makes most other buildings look small. The busy streets, full of cars and traffic, blend into the tree-lined neighborhoods. These houses slowly merge into the less developed areas at the edge of the city. The view of the mountains is incredibly beautiful, especially looking east, past the university. Then, turning around, you can clearly see the three lonely, extinct volcanoes beyond the Rio Grande.
Besides the bank, the building had offices for many important people in the city. These included doctors, lawyers, and other professionals. The First National Bank Building remained the tallest in Albuquerque until 1954. That's when the 55-meter (180-foot) Simms Building was finished.
Changes Over the Years
First National Bank sold the building in 1975 when they moved their main office. However, they bought it back in 1990 and moved some of their departments there again. First Security Bank, which took over First National, owned the building until 1999.
A private developer bought it then, planning to turn it into a fancy hotel. Later, the plans changed. The building was instead renovated into high-end apartments called The Banque Lofts. These apartments opened in 2006.
Architecture of the Building
The First National Bank Building has an L-shape. It sits on the northeast corner of 3rd Street and Central Avenue. Its design is split into three main parts:
- A two-story base at the bottom.
- A six-story main block in the middle.
- A one-story crown at the very top.
Building Sections
The base of the building has the original banking hall. This room is very tall, covering two stories. It also has a mezzanine, which is a partial floor between two main floors. The base stands out with a row of tall, arched windows, about 6.7 meters (22 feet) high. These windows go all the way around the building, even into the alley. The base is also decorated with fancy designs like scrolls, rosettes, and medallions.
The ninth floor, which is the crown, is marked off by a string course (a thin, horizontal band). It has corner medallions and a heavy cornice (a decorative molding along the top of a wall).
Inside the Building
The building has a concrete frame. It also includes a full basement and two floors for mechanical equipment. The main banking lobby has a high, coffered ceiling (a ceiling with sunken panels). This ceiling is held up by two rows of eight-sided columns. The lobby continues the arched window design on all four sides. On walls without windows, the arches are filled with mirrors. This makes the room look even bigger.
A mezzanine was added on the north side in the 1940s. In 2017, the lobby area was changed into office space. However, most of the original details, including the bank vault, are still there.
See also
 In Spanish: First National Bank Building (Albuquerque) para niños
In Spanish: First National Bank Building (Albuquerque) para niños
 | James B. Knighten |
 | Azellia White |
 | Willa Brown |


