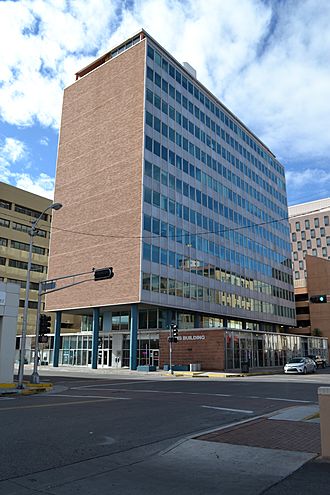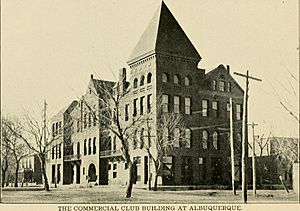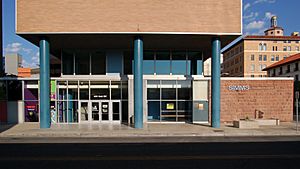Simms Building facts for kids
Quick facts for kids Simms Building |
|
|---|---|

The building in 2017
|
|
| Alternative names | Sandia Savings Bank Building |
| General information | |
| Type | Commercial offices |
| Architectural style | International style |
| Location | 400 Gold Avenue SW Albuquerque, New Mexico |
| Coordinates | 35°04′59″N 106°39′08″W / 35.0830°N 106.6521°W |
| Completed | 1954 |
| Height | |
| Roof | 54.86 m (180.0 ft) |
| Technical details | |
| Floor count | 13 |
| Floor area | 114,000 sq ft (10,600 m2) |
| Design and construction | |
| Architect | Flatow and Moore |
|
Simms Building
|
|
| NRHP reference No. | 97001653 |
| Significant dates | |
| Added to NRHP | February 2, 1998 |
The Simms Building is a famous office building in downtown Albuquerque, New Mexico. It was designed by Flatow and Moore and finished in 1954. This building was the first large modern building in the city. Many people think it is the best example of the International Style in Albuquerque.
The Simms Building was added to the New Mexico State Register of Cultural Properties in 1997. It was also added to the National Register of Historic Places in 1998. This happened only 44 years after it was built, which is quite fast for a historic listing!
At 180 feet (55 m) tall, the 13-story building was the tallest in New Mexico for a while. It held this record until the Bank of New Mexico Building was built nearby in 1961. The design of the Simms Building was inspired by new ideas in modern architecture. It looked a lot like the Lever House in New York City. It featured glass walls, called curtain walls. It also had a cool mix of tall and wide sections.
Some old sandstone blocks from the building that was there before were used in the new walls. The Simms Building also had a special heating and cooling system. This system even used some solar power. The building became well-known and helped start the modern architecture trend in New Mexico.
Contents
Building History: From Idea to Icon
The Simms Building project started in 1952. It was ordered by a banker and former politician named Albert G. Simms. He had owned the land since 1932. Simms hired Max Flatow and Jason Moore to design the building. Their company, Flatow and Moore, became one of the biggest in New Mexico. The Simms Building was their very first big project together.
Mr. Simms first wanted a building with only four or five floors. But the architects showed him a plan for a much taller 12-story building. Even though he thought it was a "crazy idea," he decided to build the taller one.
Flatow and Moore designed a bold building in the International style. This style was very new and modern at the time. Other famous buildings like the Lake Shore Drive Apartments (1951) and the United Nations Building (1952) also used this style. The Simms Building design was especially inspired by the Lever House in New York City. It had glass curtain walls and looked like it floated above its base.
The architects wanted a modern look but also kept a link to the past. They used sandstone blocks from the old Commercial Club building in the new walls. The Simms Building was meant to show how modern and growing Albuquerque was becoming.
Construction began in September 1952. It was finished just over two years later in November 1954. The building cost about $2 million to build. It became the tallest building in New Mexico. It was taller than the First National Bank Building.
The Simms Building had many new features. It was the first in the Southwest to use Thermopane insulating glass. It also had a special heating and cooling system. The building was noticed all over the country. It was even shown in national magazines like Progressive Architecture and Architectural Forum.
Changes Over Time
In 1973, the building was sold for $1.75 million. It was bought by Sandia Savings and Loan Association. They renamed it the Sandia Savings Building. But many people still called it the Simms Building.
Sandia Savings made some changes to the building. They closed in the open area on the 13th floor to make more office space. They also made the shops on the ground floor bigger. A new parking garage was added too. These changes added about 19,000 square feet (1,800 m2) of space and cost $1.6 million.
In 1993, the building had small updates. Its official name was changed to Simms Tower. A bigger renovation happened in 2014, costing $7 million. This included fixing the water pipes, electricity, and air conditioning. They made sure to keep the building's original look.
The building was added to the New Mexico State Register of Cultural Properties in 1997. It was then added to the National Register of Historic Places in 1998. It was seen as very important, even though it was only 44 years old at the time.
Building Design and Features
The Simms Building was designed by Flatow and Moore. It was one of the first International style buildings in Albuquerque. It is 180 feet (55 m) tall and has 13 floors. A strong concrete frame with 24 columns supports the building.
The ground floor covers most of the city block. It has a small courtyard on the north side. Most of the outer walls are glass with aluminum frames. But some parts use the recycled sandstone from the old Commercial Club. The second floor is set back a bit and is mostly glass too.
Above this, the main part of the building has ten stories. Its outer walls are made of steel-framed glass and aluminum panels on the north and south sides. The east and west sides have brick walls with no windows. This part of the building hangs over the ground floor. This creates covered walkways at the east and west ends. The 13th floor was originally an open area. It was closed in during the 1970s to create more office space.
The Simms Building was the first modern tall building in Albuquerque. Its design had a big impact on other buildings in the city. For example, the nearby New Mexico Bank & Trust Building looks very similar. Many other buildings in Albuquerque were inspired by the Simms Building.
Innovative Heating and Cooling System
When it opened in 1954, the Simms Building had a very new heating and cooling system. It was designed by engineers Bridgers and Paxton. This system used groundwater from deep wells under the building. This water was always about 67 °F (19 °C) (19°C). A heat pump would warm or cool the water as needed. Then, the water flowed through special panels in the outer walls.
In winter, the system could also use heat from the sun. The sunny southern side of the building acted like a giant solar collector. It could collect heat and send it to the northern side. Sometimes, the heating and cooling needs were balanced. This meant the system could work just using solar energy! This idea was later used even more in the Solar Building, which Bridgers and Paxton designed two years later.
While the system was smart, it had some issues. The used water was put back into the ground. This meant no chemicals could be added to the water, or it would pollute the groundwater. Because of this, the pipes started to rust. In 1965, it was changed to a closed system, meaning the water was reused. But it wasn't kept up properly and stopped working in the 1970s. Eventually, it was replaced with regular heating and cooling systems. This happened just when people started to care more about energy saving due to the 1970s energy crisis.
Images for kids
See also
 In Spanish: Simms Building para niños
In Spanish: Simms Building para niños
 | Aaron Henry |
 | T. R. M. Howard |
 | Jesse Jackson |






