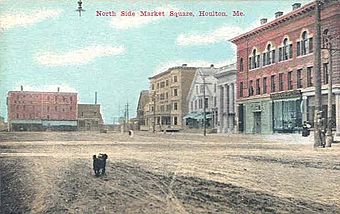First National Bank of Houlton facts for kids
|
First National Bank of Houlton
|
|
|
U.S. Historic district
Contributing property |
|

Building is second from right in this c. 1911 postcard view
|
|
| Location | Market Sq., Houlton, Maine |
|---|---|
| Area | 0.5 acres (0.20 ha) |
| Built | 1907 |
| Architectural style | Greek Revival |
| Part of | Market Square Historic District (ID80000214) |
| NRHP reference No. | 73000099 |
Quick facts for kids Significant dates |
|
| Added to NRHP | September 20, 1973 |
| Designated CP | June 22, 1980 |
The First National Bank of Houlton building is a very old and special bank in the middle of Houlton, Maine. It was built in 1907. This building is a great example of a style called "neo-Greek Revival." This means it looks like ancient Greek buildings. A famous architect named George M. Coombs designed it. In 1973, it was added to the National Register of Historic Places. This list includes important historical places in the United States. The bank that used to be here moved out in 2020, after 113 years!
A Special Building in Houlton
The First National Bank of Houlton building stands out on Market Square. This area is the main business part of Houlton. Most buildings around it are made of brick. But this bank building has a front made of granite.
What Does It Look Like?
The building shares walls with its neighbors. Its granite front has some cool features. There are two flat columns, called pilasters, at the corners. In the middle, there are two round columns. These are called Doric columns, a style from ancient Greece.
These columns hold up a stone beam, called a lintel. Above that is a fancy ledge, or cornice, with brackets. On top of the cornice are four blocks. These blocks are separated by small fences called balustrades. These balustrades have metal bars.
The front of the building behind the columns has three sections. The two sections on the left have windows. Between the first and second floors, there are cool metal decorations. The main entrance is on the right side. It also has pretty metal designs above it. There's even a curved roof, called a marquee, over the entrance. It has more metal details.
Who Designed This Building?
A talented architect named George M. Coombs designed this building. He was from Lewiston, Maine. The bank was finished in 1907. It was one of the last buildings Coombs designed before he passed away in 1909. This building is a very important and grand part of Market Square's history. It shows what commercial buildings looked like in the late 1800s and early 1900s.



