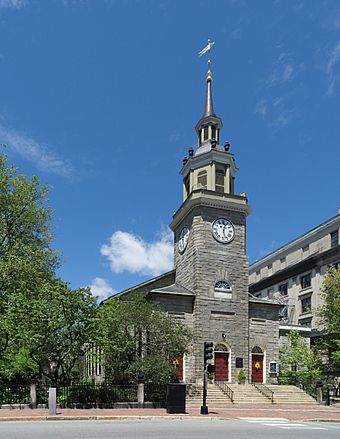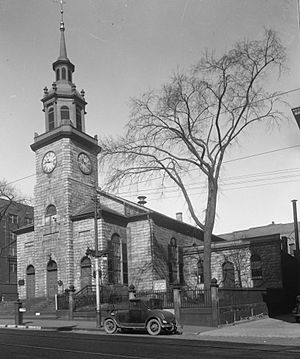First Parish Church (Portland, Maine) facts for kids
Quick facts for kids |
|
|
First Parish Church
|
|

Pictured in 2017
|
|
| Location | 425 Congress St., Portland, Maine |
|---|---|
| Area | less than one acre |
| Built | 1825 |
| Architect | multiple |
| Architectural style | Federal |
| NRHP reference No. | 73000113 |
| Added to NRHP | January 12, 1973 |
The First Parish Church is a very old and important church building located at 425 Congress Street in Portland, Maine. It was built in 1825. However, the church group, called a congregation, started much earlier in 1674. This makes it the oldest church building in Portland.
The church is also a great example of a building style called Federal architecture. This style was popular in the United States after the American Revolution. Because of its history and beautiful design, the church was added to the National Register of Historic Places in 1973. This is a list of places in the United States that are important to history. The church congregation today is Unitarian Universalist, and its leader is Reverend Norman Allen.
About the Church Building
The First Parish Church stands on the north side of Congress Street. It is in the center of Portland, close to other important buildings like Portland City Hall and the public library. Portland High School is right behind it.
The church is a tall building made from strong granite stone. This granite came from Freeport. The building has a rectangular shape. It has a part that sticks out at the front, which is where the three main entrances are. Above each entrance, there is a round arch with a special fan-shaped window called a fanlight.
A tall, square tower rises from the front of the church. This tower has several levels. On one level, there is a marble panel showing the date the church was built. Higher up, there is a clock. The very top part of the tower is shaped like an octagon (an eight-sided shape). This part has arched openings and is topped by a smaller octagonal structure called a cupola, and then a short spire.
A Look at Church History
The church group began in 1674 when Portland was known as Falmouth. At that time, it was part of the Province of Maine. The early history of the church was sometimes interrupted by attacks from Native American groups.
The church's continuous history started in 1718. That year, the congregation began meeting in a log church. This log church was later replaced by wooden buildings in 1721 and again in 1740. The 1740 church was a very important place. In 1819, a meeting was held there to write the first constitution for Maine. Maine became a state the very next year.
The current granite church building was finished in 1825. It was built on the same spot where the 1740 "Old Jerusalem" church stood. This new church was one of the first large buildings made of granite east of Portsmouth, New Hampshire. It even reused the tower clock, bell (though the bell was replaced in 1862), and weather vane from the older church. The First Parish Church was also special because it was the only building in its area to survive Portland's Great Fire of 1866.
Inside the church, there is a chandelier that holds a 12 pounds (5.4 kg) cannonball. This cannonball was fired at the church building during a British attack on Portland in 1775.
A famous musician named Hermann Kotzschmar (1829–1908) was the church organist for 47 years.
More to Explore
- National Register of Historic Places listings in Portland, Maine
- Thomas Smith (parson), who was the church's leader from 1727 to 1795
 | Georgia Louise Harris Brown |
 | Julian Abele |
 | Norma Merrick Sklarek |
 | William Sidney Pittman |




