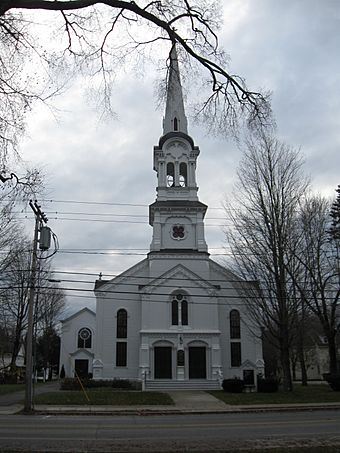First Parish Congregational Church facts for kids
Quick facts for kids |
|
|
First Parish Congregational Church
|
|

Pictured in 2011
|
|
| Location | 116 Main Street, Yarmouth, Maine |
|---|---|
| Area | less than one acre |
| Built | 1867 |
| Architect | George M. Harding; Charles Humphrey |
| Architectural style | Italianate |
| NRHP reference No. | 95000728 |
| Added to NRHP | June 20, 1995 |
The First Parish Congregational Church is a special old church located at 116 Main Street in Yarmouth, Maine. Its church community first started way back in 1730. This makes it one of the oldest churches in what is now Maine. The building you see today was built between 1867 and 1868. It has a beautiful style called Italianate. A famous architect named George M. Harding designed it. Because of its history and design, the church was added to the National Register of Historic Places in 1995. Today, the church is part of the United Church of Christ.
Contents
What Does the Church Look Like?
The First Parish Congregational Church in Yarmouth is found on the south side of Main Street. It's a tall building made of wood, with a pointed roof. The outside walls are covered with wooden boards, and it sits on a strong granite base.
The Church's Unique Tower
A square tower sticks out a little from the front of the church. In front of the tower, there's a small entrance area with its own pointed roof. This entrance has two doorways. Each doorway has thin columns next to it and is shaped like a round arch. Above these doors, there's a big window also shaped like a round arch. The tower itself has four levels and is very fancy. It has an open area for bells, called a belfry, and a tall, eight-sided spire at the very top.
A Look Back at the Church's History
The First Parish church community began in 1730. Their first meeting place was called the Meetinghouse under the Ledge. This was about one mile south of where the church stands today.
Moving to a New Home
In 1818, the community moved to a different building. This new place was known as the Old Sloop. It was located right across the street from the current church. After the community moved into their present building in 1868, the Old Sloop became a public hall. It was eventually taken down in 1879. The new church building cost about $35,000 to build.
Who Designed This Church?
The church was designed by George M. Harding. He was a very important architect from Portland in the mid-1800s. This church is one of only three church buildings he designed that are still standing in Maine today.
Images for kids
See Also
 | William L. Dawson |
 | W. E. B. Du Bois |
 | Harry Belafonte |





