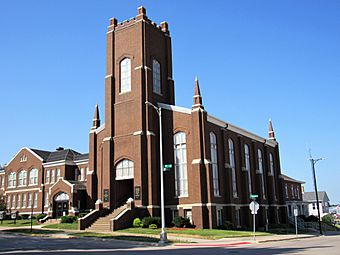First Presbyterian Church (Muscatine, Iowa) facts for kids
Quick facts for kids |
|
|
First Presbyterian Church
|
|
 |
|
| Location | 401 Iowa Ave. Muscatine, Iowa |
|---|---|
| Built | 1858 |
| Architectural style | Gothic Revival |
| NRHP reference No. | 77000544 |
| Added to NRHP | September 14, 1977 |
The First Presbyterian Church is a historic church in Muscatine, Iowa, USA. It belongs to the Presbyterian Church (USA). The church building and its Sunday School building are very important. They were added to the National Register of Historic Places in 1977. This means they are special places worth protecting.
Contents
History of the Church
The church group, called a congregation, started in 1839. This was the very first Presbyterian group (or "presbytery") in Iowa. On February 2, 1842, Reverend John Stocker became the first pastor. The church officially began with eleven founding members.
At first, the church did not have its own building. They met in different places. These included a building called the People's Church. They also used a union meeting house, which was shared with Trinity Episcopal and the Masons. Sometimes, they even met in a log school house.
Building the First Church
The congregation built its first church in 1849. Reverend John Hudson was the pastor at that time. This first building was about 35 feet by 40 feet (10.7 by 12.2 meters). It was located on Mulberry Street. In 1852, the first Iowa Synod of the Presbyterian Church was formed here. A synod is a larger meeting of church leaders.
By 1856, the church group had grown too big for their first building. So, they started making plans for a new, larger church.
The Current Church Building
The church building you see today was built at Iowa Avenue and Fourth Street. It was designed in the Gothic Revival style. This style looks like old European cathedrals. The new church was officially opened in 1859. Reverend W.S. Plummer gave a special speech at the dedication.
A classroom wing was added to the church in 1915. This provided more space for Sunday School classes. In 1976, the building was recognized as an American Presbyterian and Reformed Historical Site. The next year, in 1977, it was placed on the National Register of Historic Places. The main worship area, called the sanctuary, was updated in 2004 and 2005. This renovation made the entrance area, or narthex, larger.
Church Architecture
The church building is a long, rectangular shape. It sits on a raised basement. The outside is made of red brick. Its early Gothic Revival style includes some Tudor Revival features. The building has five sections along its length. These sections are separated by strong supports called buttresses. The roof is gently sloped and has a narrow wooden edge.
The Church Tower
The main front of the church has a tall, three-part tower in the middle. The main entrance is at the bottom of this tower. The top part of the tower holds the church bells, which is called a belfry. The very top of the tower has a crenelated top, which looks like the top of a castle wall. The main door is set back deep inside an arch. Above the door is a special window with decorative patterns. Pointed decorations called Pinnacles are found at each corner of the church's front.
The Sunday School Building
The Sunday School building is located next to the church, on its north side. It has a Neoclassical design. This style often uses elements from ancient Greek and Roman buildings. However, it also has Gothic Revival details that match the church. This two-story building also sits on a raised basement. It has a hip roof, which slopes down on all sides.
The front of the Sunday School building has a three-part section with a pointed roof. Most of its windows are rectangular. However, the windows on the second floor of the middle section have four-centered arches, similar to the church. The building also has white trim around its windows. White stone is used for the water table, which is a stone ledge near the bottom of the wall. These details help it match the main church.
Connecting the Buildings
The two buildings are connected by an entrance area. The stone trim and the shape of its roof match the Sunday School building. The wide, Tudor-style arch and decorative panel at its entrance match the church's main entry. Together, the church, the Sunday School building, and the connecting entrance form a U-shaped group of buildings.
Images for kids
 | Aurelia Browder |
 | Nannie Helen Burroughs |
 | Michelle Alexander |




