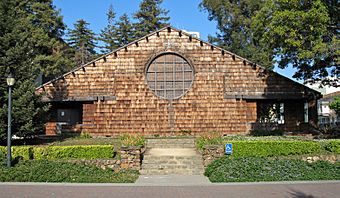First Unitarian Church (Berkeley, California) facts for kids
|
First Unitarian Church
|
|
 |
|
| Location | 2401 Bancroft Way, Berkeley, California |
|---|---|
| Area | 0.2 acres (0.081 ha) |
| Built | 1898 |
| Architect | A. C. Schweinfurth |
| Architectural style | Shingle Style, Bay Area Tradition |
| NRHP reference No. | 81000143 |
Quick facts for kids Significant dates |
|
| Added to NRHP | December 10, 1981 |
The First Unitarian Church in Berkeley, California is a special old building. It was built way back in 1898. A famous architect named Albert C. Schweinfurth designed it. He used a unique style called Shingle Style architecture, which was usually for houses. This made the church look very different!
The building had many unusual features. It used metal windows, like those in factories. It even had big pieces of redwood tree trunks as pillars inside. The church is now recognized as a very important historical place. It is on the National Register of Historic Places and is a City of Berkeley Landmark. Today, it is used as a dance studio.
Contents
A Unique Building in Berkeley
This church building is quite old for the area. It is the second oldest building still standing on the University of California, Berkeley campus. When it was first built, it was outside the university grounds. It joined other churches that had been built nearby since the 1870s. The university encouraged these churches to be built.
How the University Acquired the Land
In 1960, the university needed more space. They used a process called eminent domain to get the land where the church stood. This means the government can buy private land for public use, even if the owner doesn't want to sell. The university wanted to build a new student center.
A Meeting Place for Creative Minds
The church was also important for another reason. It was the first meeting spot for the Hillside Club. This club started in 1898. Its goal was to promote the Arts and Crafts movement in Berkeley. This movement focused on handmade items and traditional craftsmanship.
The Architect's Story
The architect, A. C. Schweinfurth, was becoming very famous. He had the support of the wealthy Hearst family. However, this church turned out to be his last project. While the church was being built, he went on a trip to Europe. Sadly, he got sick with typhoid fever and passed away in September 1900.
Later Changes and Preservation
In 1908, the church congregation built another building next door. It was called Unity Hall and was designed by Bernard Maybeck. However, Unity Hall was torn down in 1965. This happened to make way for the construction of Zellerbach Hall.
Luckily, the original Schweinfurth-designed church building was saved. It was recognized as a landmark. In 1999, it was restored. This included making it stronger against earthquakes and replacing its old shingles.
See also
 | May Edward Chinn |
 | Rebecca Cole |
 | Alexa Canady |
 | Dorothy Lavinia Brown |

